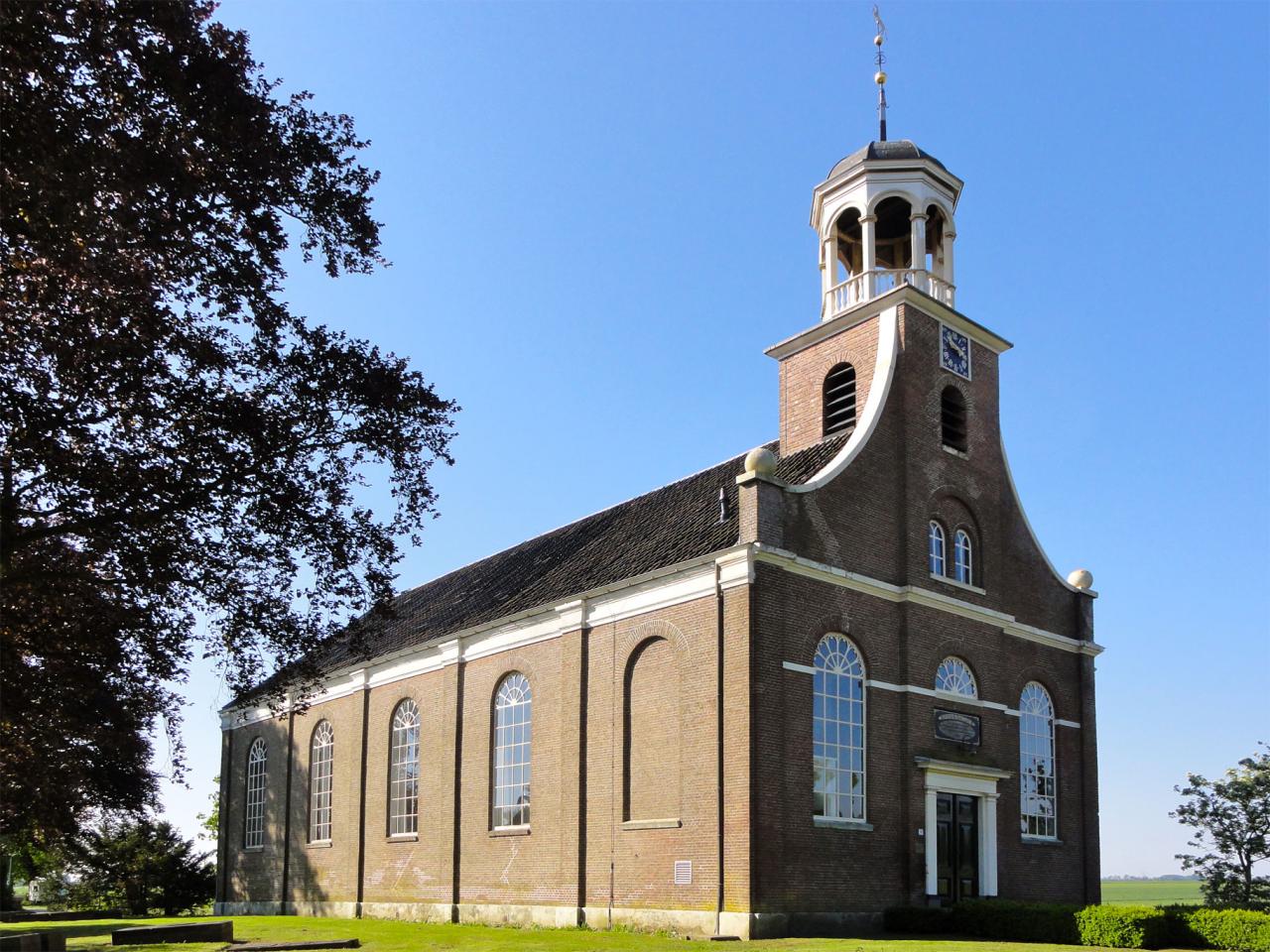Nieuw Beerta Church
The first church that was founded in New Beerta was not too solid; after ten years it was seriously damaged, just like the presbytery. A new church was built at the end of the 17th century. In September 1696 this second church was inaugurated.
About this building
A century later a tower was added. In 1831 the church and parsonage again suffered great damage. The architect Van der Voort was the designer of the new church, a simple hall building with a three-sided closure and neck-shaped termination of the façade, which was completed in 1856.
The church ensemble of Nieuw Beerta plays a role in the Landmarks project, a collaboration between the Stichting Landschapsbeheer Groningen and the Stichting Oude Groninger Kerken. The project contributes to the preservation and strengthening of the historic and contemporary cultural landscape of the Wadden Sea. New Beerta will be emphasized as a village of extremes as rich-poor, large-small, and certainly also as 'present and future'.




