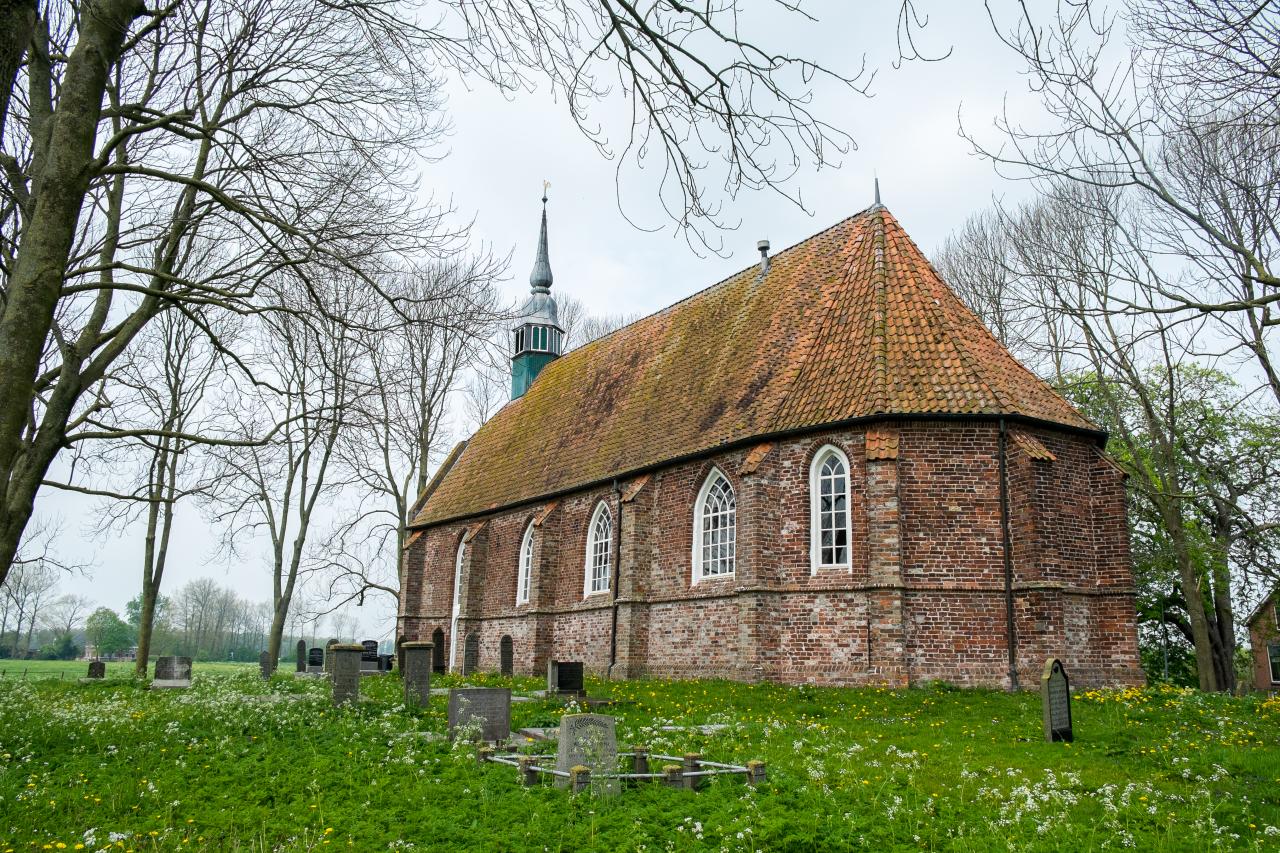Leegkerk Church

The cemetery at the top of the church is the highest part of the Leegeweg (low road). The church building was restored in the late-1900s, especially the nave from the 13th century.
About this building
The choir and south wall are late Gothic, and the elongated roof turret is from the 18th century.
The interior contains a number of special things: a Ten Commandment sign, a beautiful pulpit from 1747, and seventeenth and eighteenth-century tombstones. Remains of original murals, including ordained crosses, a sacramental knowledge in the choir, and a piscina in the southeast wall remind us of the time when the Roman Catholic mass was dedicated here.
Thanks to European subsidy funds, the church has been set up as a stopping place for passersby. The space can also be rented for symposiums, as a wedding location, etc. The design of the multifunctional space was developed by the Antwerp architects' firm AWG Architects, under the direction of Jan Verrelst.


