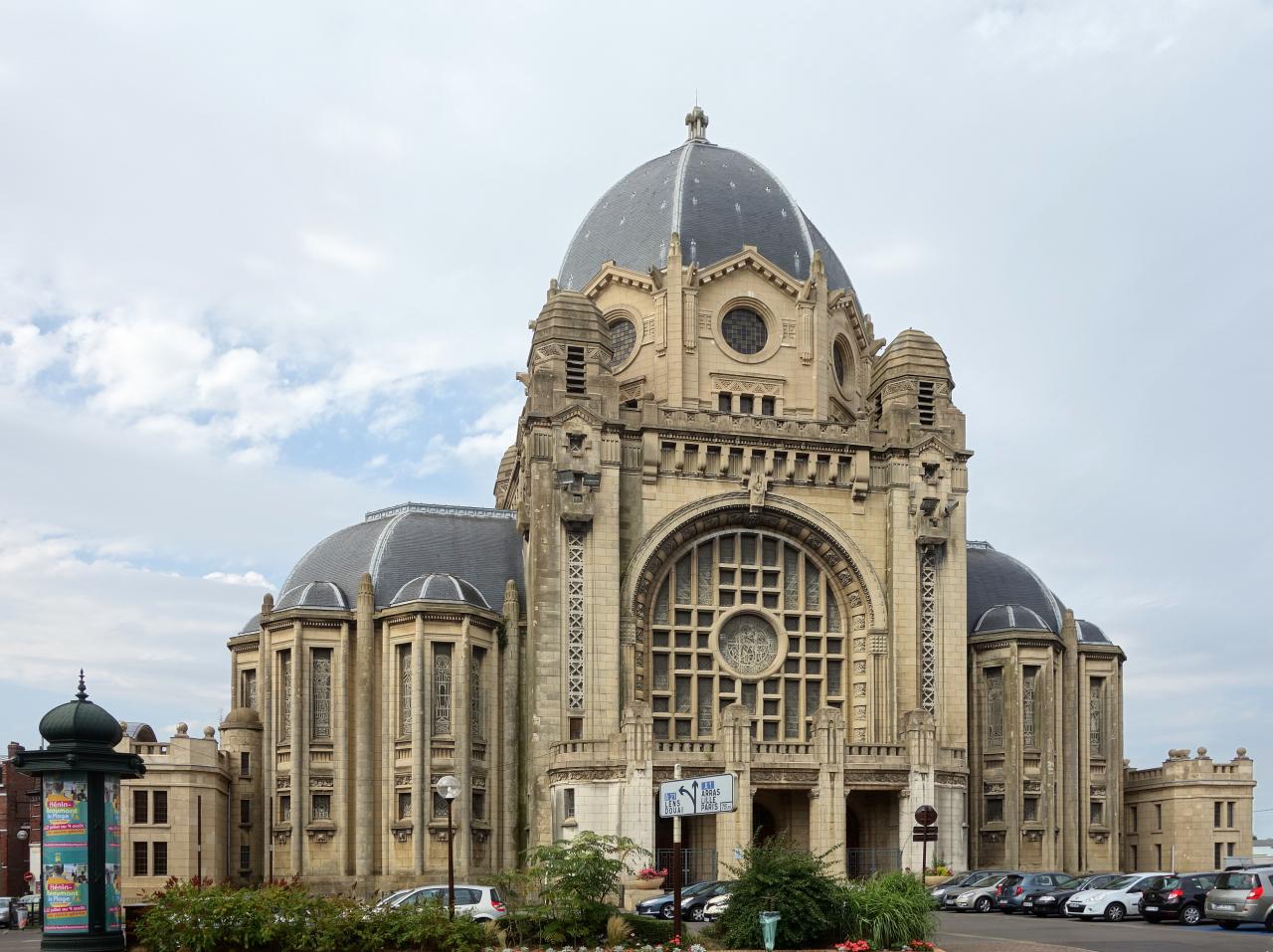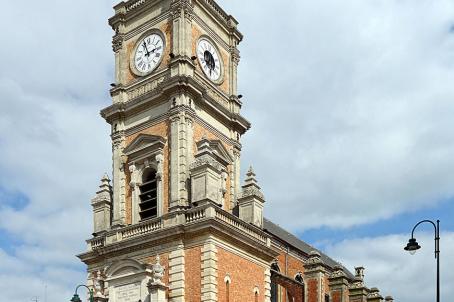Church of Saint-Martin

The church of Saint-Martin was built on the site of an old church from the 11th century, dynamited by the Germans in 1917. The construction of the present church was entrusted to Maurice Boutterin and lasted from 1929 to 1932. The church is in Romano-Byzantine style and consists of a concrete framework covered with reconstituted stone for the exterior facings and slate for the roof. The columns and mullions of the bays are made of stone.




