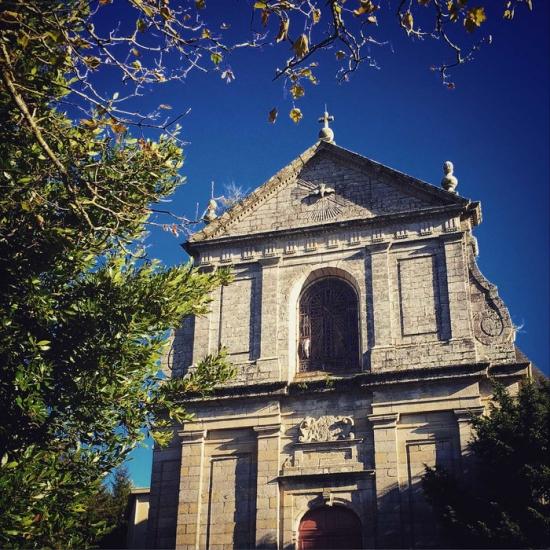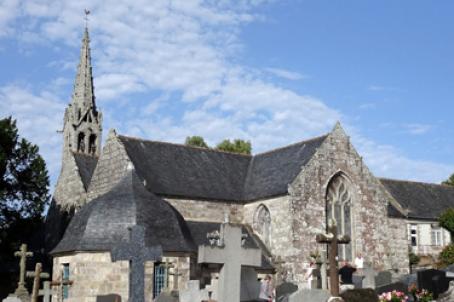Chapel of the Holy Spirit

The construction of the chapel adjoining the college began in 1666, according to the plans of the Jesuit architect Charles Turmel. The model proposed is that of the Jesuit novitiate in Paris, built according to the plans of Father Martellange in 1630, but the construction, which was to take four years, was not completed until 1748. The Jesuit style is characterized by a sobriety of lines and the splendour of the decoration. The architects, who were inspired by the "Roman Baroque", often kept the triangular pediment, decorating it sometimes with volutes and sometimes with columns.
About this building
The Chapel of the Holy Spirit is located in the city centre of Quimper, on a hill, 300 m east of the cathedral. It is listed in the Supplementary Inventory of Historic Monuments on May 21, 1999. For many contemporary minds, it is best known as the chapel of the Laënnec Hospital, before the latter moved in 1981. Its construction was completed in 1737. It was the chapel of the first Major Seminary of the Diocese of Quimper and Léon, a building which today forms the Laënnec residence. Prosper Mérimée visited the Major Seminary and its chapel in 1834. Here is what he wrote after his visit: "... as for the chapel, it constitutes a very beautiful illustration of the architectural conception of the Jesuit order". The life of the chapel is inseparable from that of the adjacent buildings: a seminary before the revolution, a prison during the Terror, a military hospital, a place to house abandoned children found in the tower, the sick and the elderly, first under the supervision of the Augustinian nuns and then by the Daughters of the Holy Spirit.




