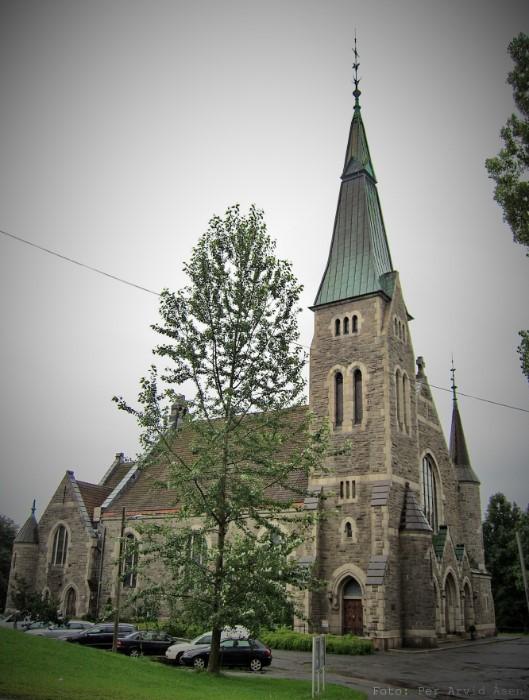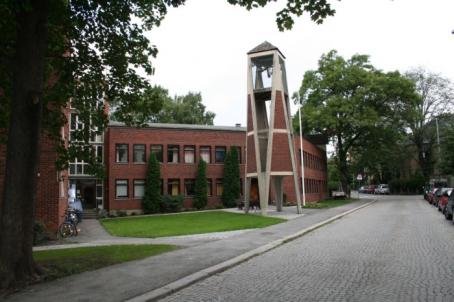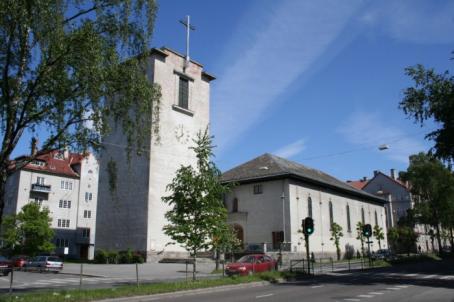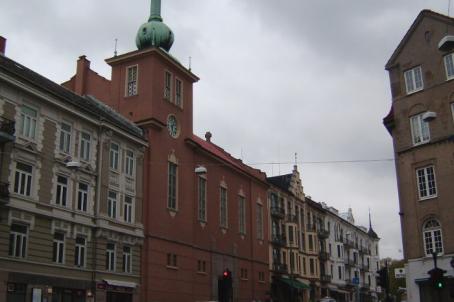Fagerborg Church

The church in Fagerborg was designed by the architect Hagbarth Schytte-Berg and consecrated in 1903. The church is built of Norwegian granite with unevenly sized blocks and a rough surface. It is influenced by English neo-Gothic with curved openings and a large tower placed asymmetrically at the entrance.
About this building
For more information visit on this building visit https://kirkesok.no/kirke/030102401





