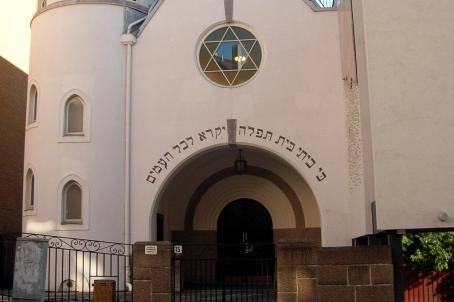Markus' Church

Markus' church was consecrated in 1927. It is a church with three naves on two floors, with brick facades. The church is one of the few churches in Oslo to be built in a dense neighbourhood with flat blocks on both sides. The land was a rock when the church was built, so there is a staircase going up from street level to Ullevålsveien. The main entrance is through the Schwensens gate. The architect is Sverre Knudsen, who has spent a long time in Sweden and is interested in Swedish architecture. The style is a mixture of Nordic neo-baroque (facade towards Ullevålsveien) and neoclassicism.
About this building
For more information visit on this building visit https://kirkesok.no/kirke/030103001





