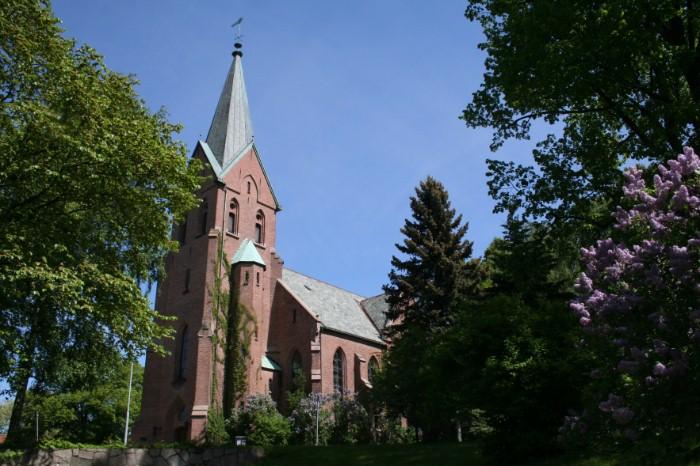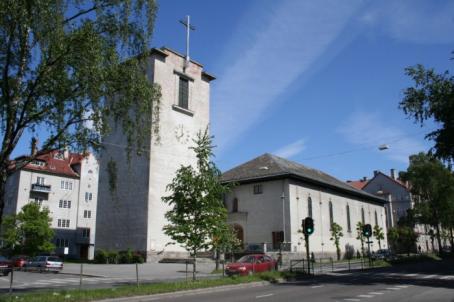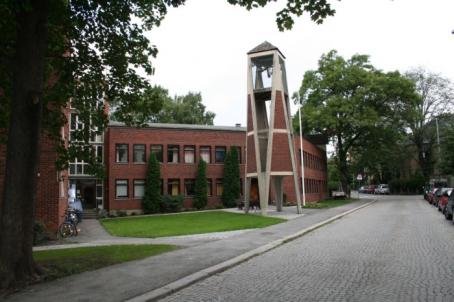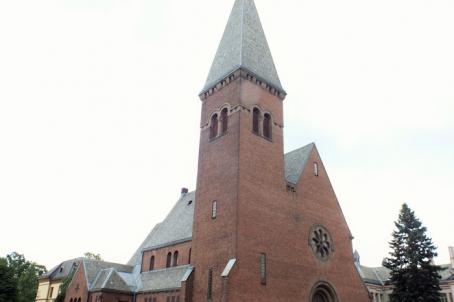Vestre Aker Church

The church of Vestre Aker is a long, unpainted red brick church, built according to the drawings of architect H. E. Schirmer in neo-gothic forms. The church was given a new sacristy south of the choir in 1939. The pillars and gables are covered with granite. The interior is characterised by a Gothic Revival style with rows of columns and vaulted ceilings.
About this building
For more information visit on this building visit https://kirkesok.no/kirke/030100701





