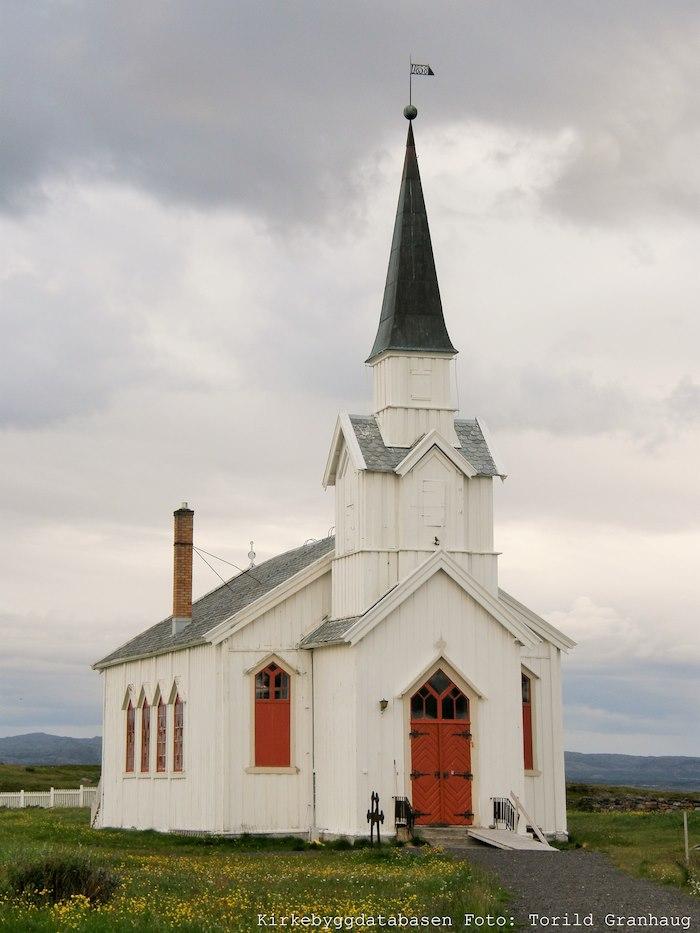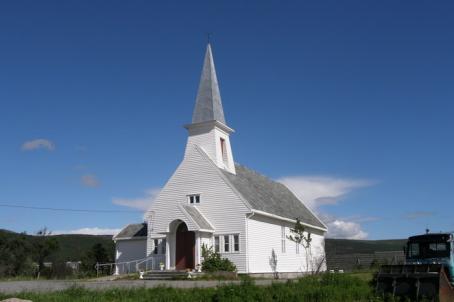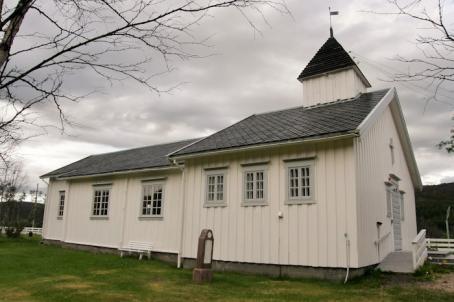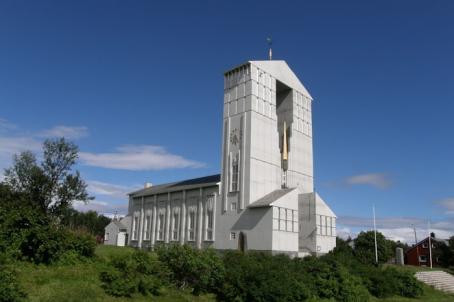Nesseby kirke

Nesseby Church is a long church from 1858, designed by the architect Christian H. Grosch. It is the second church on the site, the first being the former Kiberg church which was moved to Nesseby in 1746. This church was demolished when the present church was built. The church was not affected by the fire in Finnmark and North-Troms during the Second World War.
About this building
For more information visit on this building visit https://kirkesok.no/kirke/202700101





