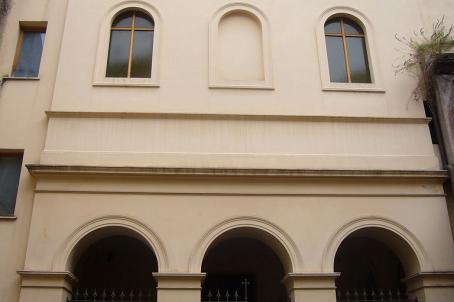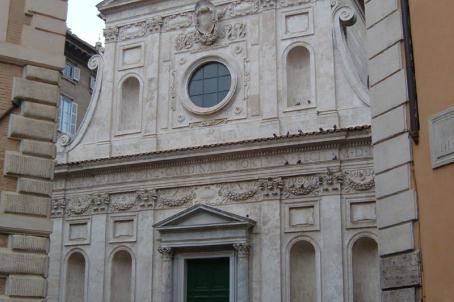Chiesa di Santa Maria in Publicolis

The church of Santa Maria in Publicolis is first mentioned in the 12th century. In the 16th century, the church was called Publicolis, because the noble Santacroce family, which had the patronage of the church, wanted to trace its family tree back to the Roman consul Publius Valerius Poplicola (6th century BC). Since the middle of the 19th century, the church has been entrusted to the Missionaries of the Sacred Hearts of Jesus and Mary, who have made it their general house.





