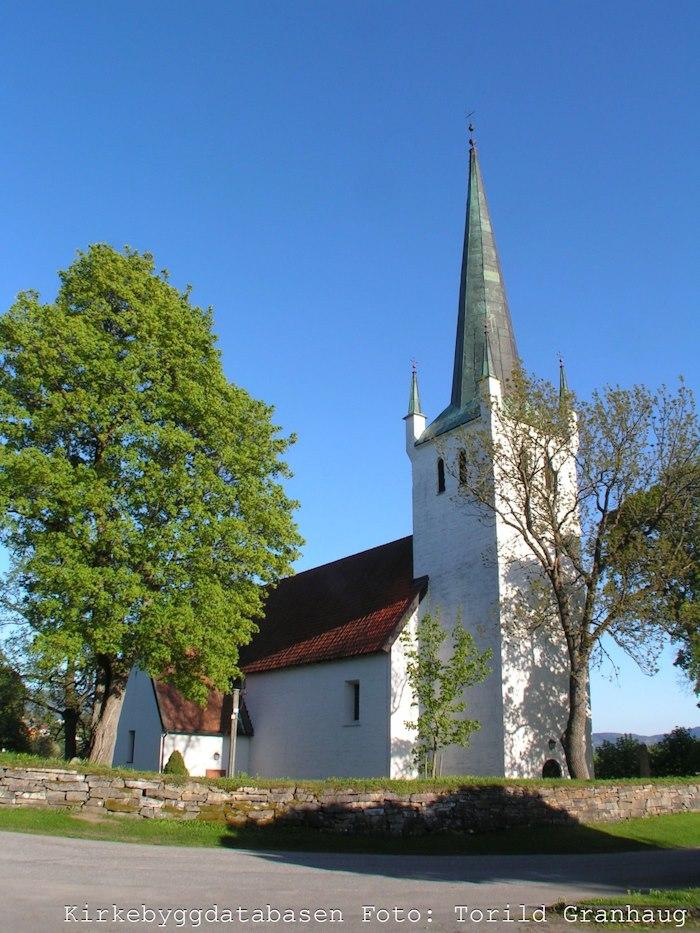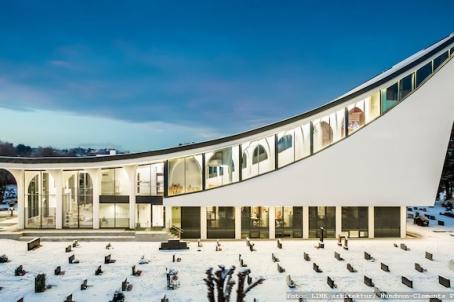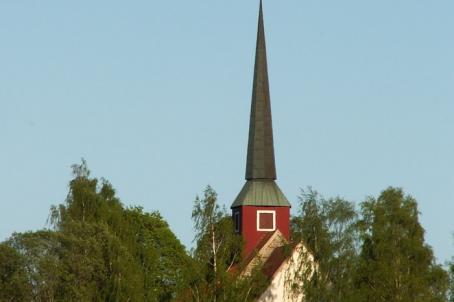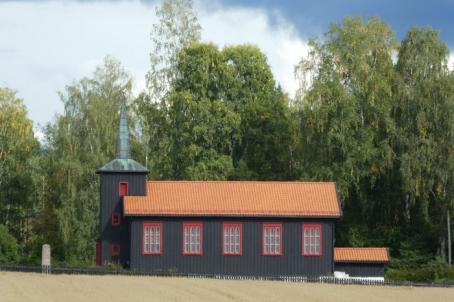Norderhov Church

The oldest parts of Norderhov Church, the tower and the stone walls of the nave, probably date from the 13th century. The church originally had a long plan, but in 1881-82 the chancel was demolished and the church was converted into a cruciform church, with transverse arms and a new brick chancel and apse. The conversion was carried out by the builder Svend Bakke according to the designs of the architect N.S.D. Eckhoff. During the restoration of the church in 1954-57 under the direction of the architect Finn Bryn, the nave and the preserved tower walls were stripped of their plaster and then plastered, so that the masonry became visible. The interior of the church underwent major changes when the church was rebuilt in 1881-82.
About this building
For more information visit on this building visit https://kirkesok.no/kirke/060500101





