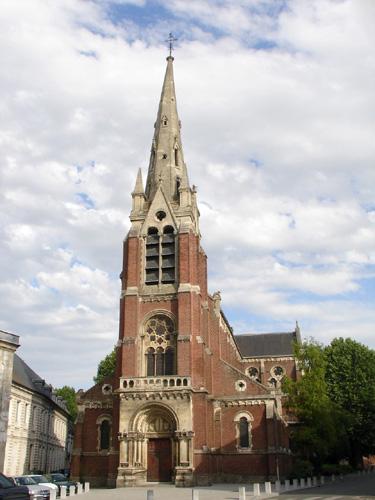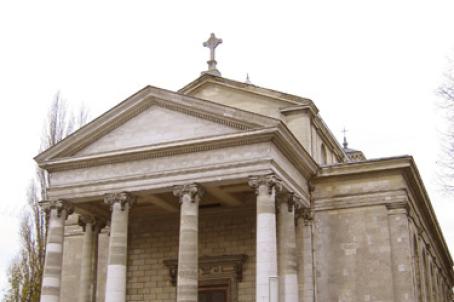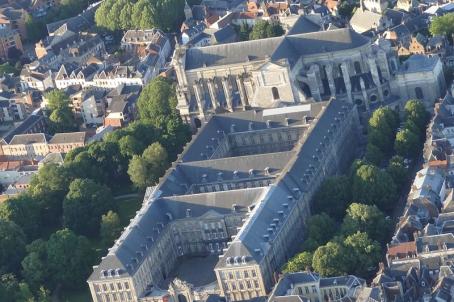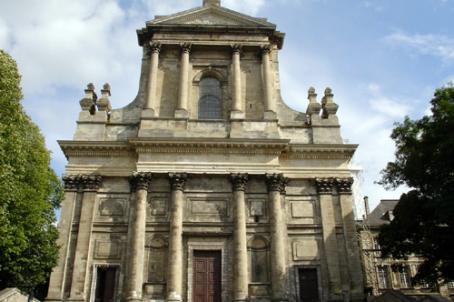Notre-Dame-des-Ardents Church, Arras
Built in 1976 by the architect Clovis Normand to house the reliquary of the Sainte-Chandelle.
About this building
The Church has a Latin cross plan. It is entered through a porch belfry before entering a nave with three naves and six bays. It has a projecting transept. The choir consists of two bays and has a four-sided chevet. Adjacent to the chevet is the ambulatory with three apses. To the north and south of the apse there are quadrangular buildings, probably sacristies. Elevation on three levels, large arcades, triforium and high windows. The nave and aisles are vaulted with ogives. The choir is surmounted by a radiating vault.






