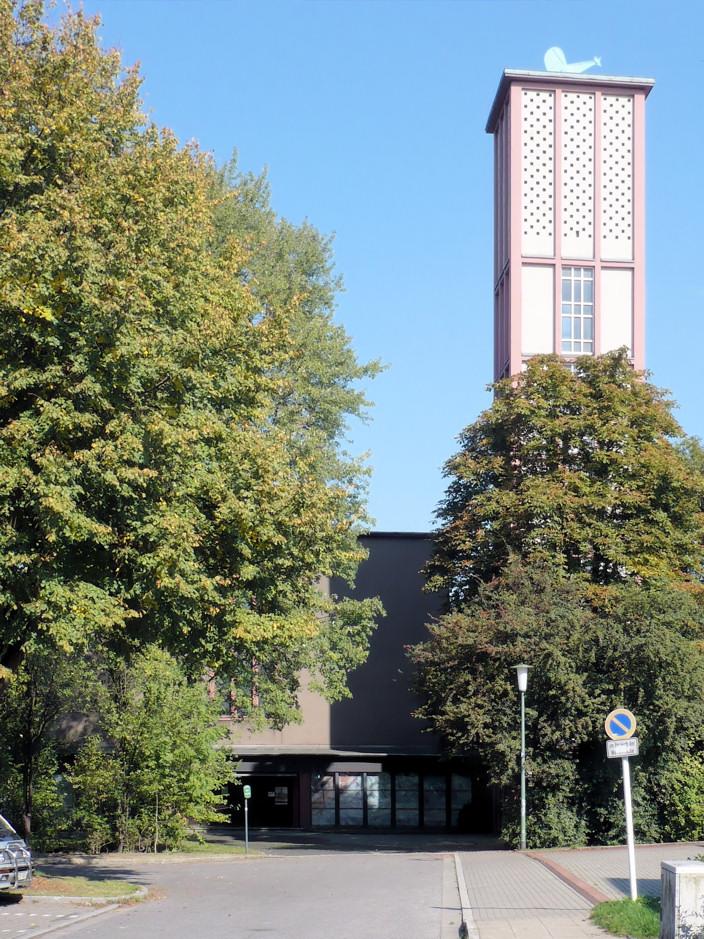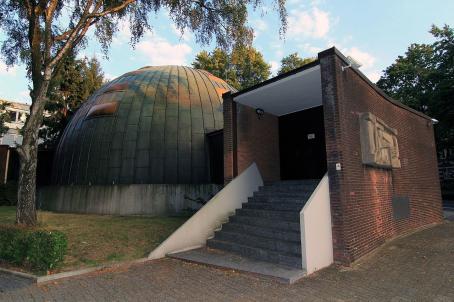Pauluskirche, Essen

The New Pauluskirche in Essen, Germany, built in 1908 as a replacement for the war-damaged old church, was repurposed into a residential and nursing home. In 2002, plans were made to decommission the church, but a local association ensured its preservation.
About this building
The New Pauluskirche, located in the Huttrop district of Essen, Germany, was constructed in 1908 as a replacement for the old Pauluskirche destroyed during the war. The church, situated approximately 2 kilometers from the city center, became the focal point of the neighborhood, along with several retail stores, forming a small center at the entrance to a green residential area. The church building, characterized by its massive rectangular shape, stood out as the only dominant structure in the vicinity. It featured stone-clad facades with few small cross-shaped openings, giving it a monumental appearance. Inside, the church showcased a concrete cross design dominating the altar wall, complemented by stained glass windows and a central round window with a lamb motif
In 2002, due to declining membership and financial challenges, the decision was made to decommission the New Pauluskirche. However, a local association formed to preserve the church, eventually leading to its repurposing. The church was transformed into a residential and nursing home, with the former parsonage converted into a daycare center.
The repurposing required significant modifications to the building, including the addition of new floors for the nursing facility and the incorporation of additional windows while preserving key elements such as the exterior appearance, the altar area, and the baptismal chapel. The process involved collaboration between municipal and church authorities, with flexibility from the preservation authorities to balance the need for adaptation with the preservation of architectural and historical significance.





