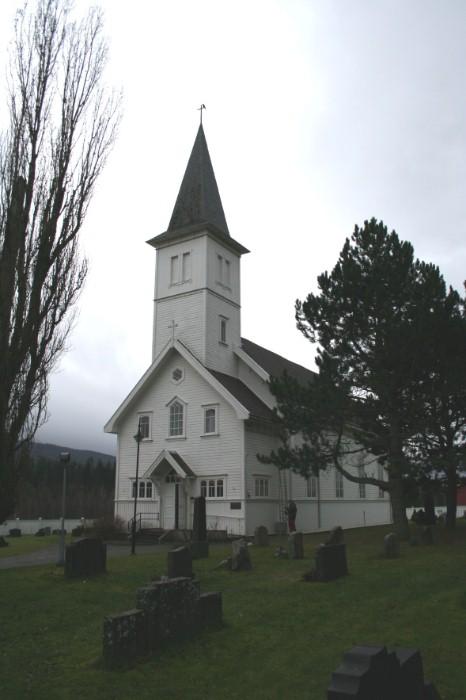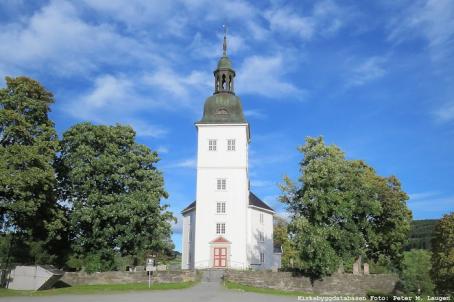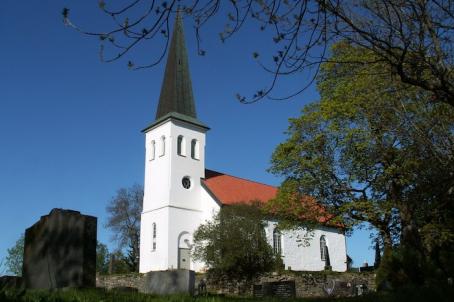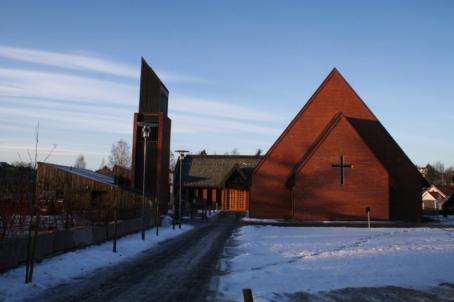Randfjord Church

Randfjord Church is a long church built in 1916 according to the plans of engineer H. Horn. In 1989-90 the interior of the church was renovated. At that time, large parts of the interior and facilities were painted pink and blue.
About this building
For more information visit on this building visit https://kirkesok.no/kirke/053200201





