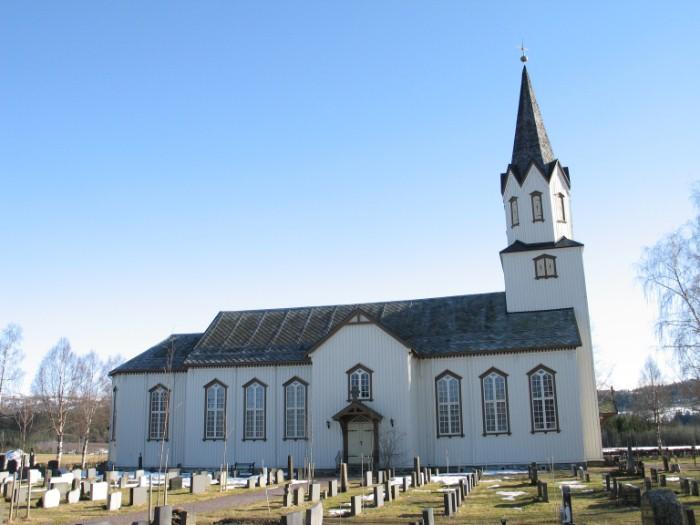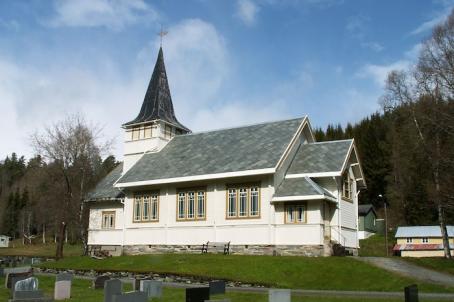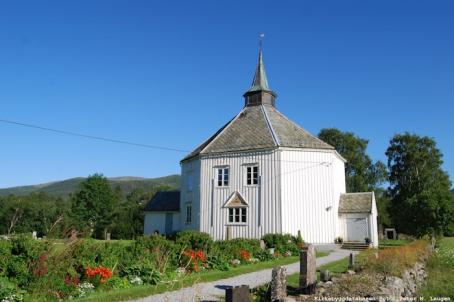Rindal Church
The Rindal church is a long church completed in 1874 by the architect Johan Martin Helgesen, modified in 1935 by Sivert Glærum and Ola Sæter. On 26 September 2014, the church was hit by a fire in the bell tower which was quickly extinguished.
About this building
For more information visit on this building visit https://kirkesok.no/kirke/156700101






