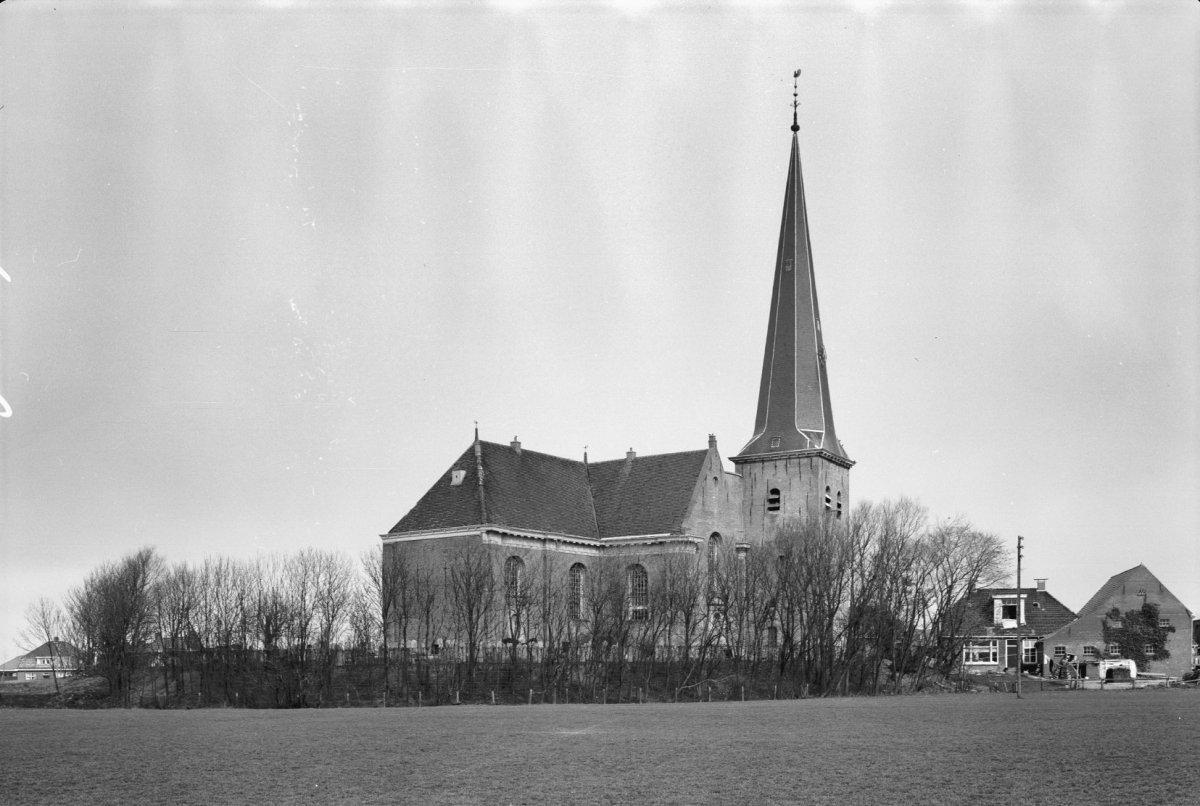St Willibrordus Church
The Sint Willibrordus Church in Holwerd is a special church. It has a remarkable L-shaped construction and a tower with a remarkably large tip. The church has a beautiful pulpit.
About this building
The Sint Willibrordus Church was built in the years 1776-1778, in the same place as its tufa predecessor. The planners wanted the new building to fit in with the thirteenth-century tower and thus the remarkable L-shape was created in the floor plan. It has become a half-cross-church, as it were. Architecturally, the church belongs to the family of Central churches in the Louis XVI style. The church was built on the basis of a design by the city architect of Harlingen, Willem Douwes, who was also involved in the construction of the reformed churches in Harlingen and Berlikum. The entrances to the church building are framed with natural stone gates. One, with classicistic ornamentation, is from the building time of the church. It was made by the stonemason Jelle Agema. Next to the entrance a remarkable stone was bricked with an inscription concerning the dams at Holwerd from the period 1580-1584. Another stone from 1776 refers to the year of construction of the church. The tower is a monument in itself. The striking peak from 1729 has long served as a beacon for shipping on the Wadden Sea. With its 52 meters height, it is one of the highest church towers in Friesland. There are two bells in the tower, one of which was made in Leeuwarden in 1653 by Jurien Balthasar. The tower is owned by the Dongeradeel municipality. The church of Holwerd was taken over in 2008 by the Alde Fryske Tsjerken Foundation. The Local Commission, which has taken over the management, occasionally organizes concerts and exhibitions. The building lends itself to large-scale activities; there is room for more than 250 visitors.



