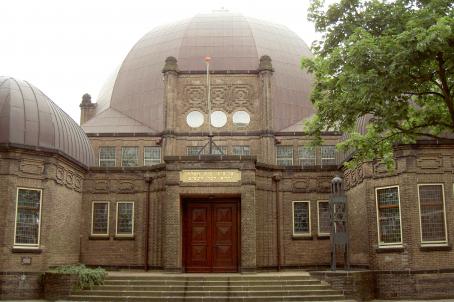Synagoge
Extremely important and beautiful building. One of the most beautiful synagogues in the Netherlands, both in terms of exterior (domes) and well-preserved interior. Still actively in use as a synagogue. The synagogue of Enschede is located on Prinsestraat. It consists of two houses, a large prayer room, a small prayer room, two classrooms, a party room and a ritual bath. On Wednesdays and Sundays (except for Jewish holidays) the synagogue is open to the public. Synagogue of NIG Twente, functions as a 'House that Connects' a place for discussion and debate (Stichting Synagoge Enschede)



