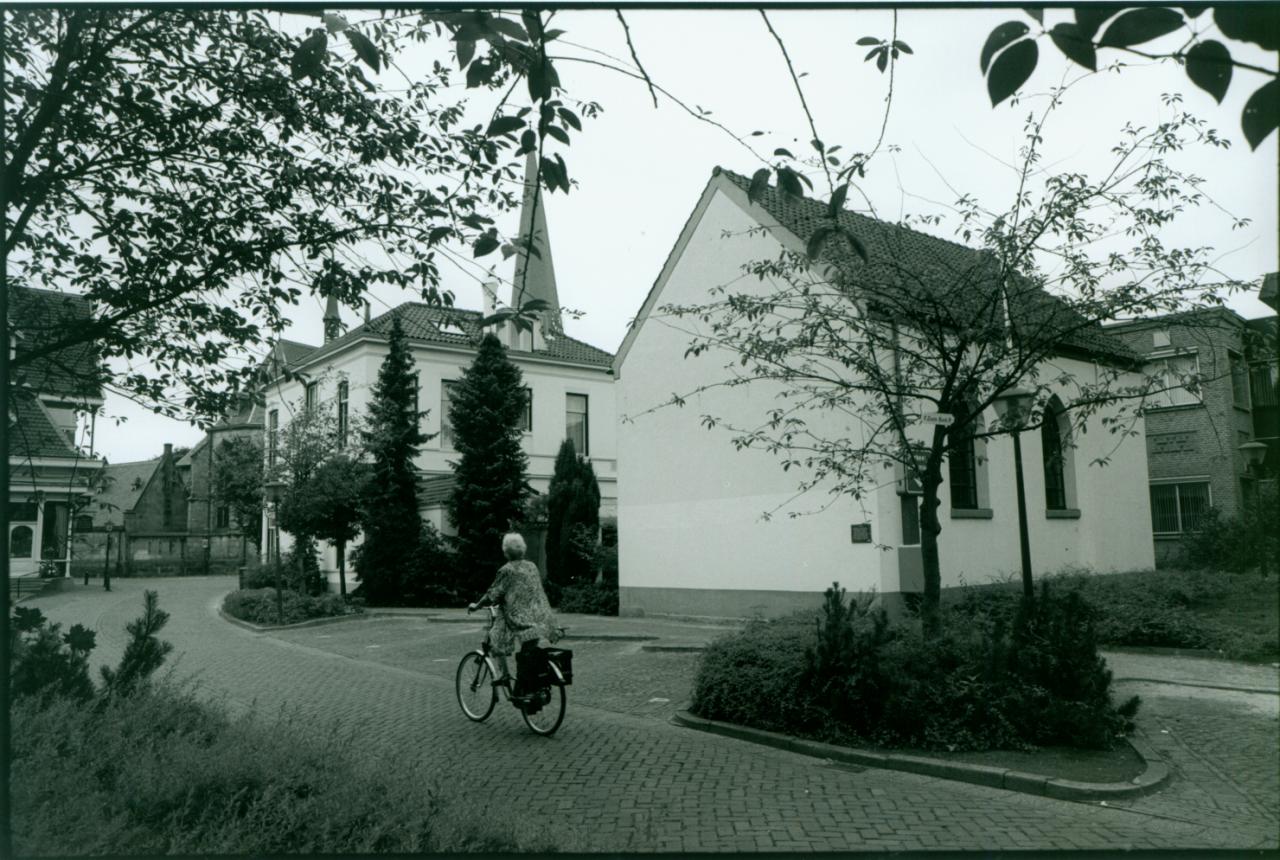Synagogue in Haaksbergen

The white plastered synagogue, dating back to 1828, was designed as a small rectangular building with a gable roof and pointed arched windows. The women's gallery was located right above the main entrance and could be seen immediately after entering the building. The synagogue was no longer used for religious purposes after the year 1967 and subsequently became abandoned. The Jewish community of Haaksbergen merged with the community of Hengelo in 1972. Five years later, the mikveh of the former synagogue, which could be accessed via the northern wall, was demolished. In 1981, the municipality of Haaksbergen organized the renovation of the building. A year later, the synagogue was again consecrated by the Liberaal Joodse Gemeente Twente. The original interior of the synagogue was kept intact. The Neo-Classical Torah ark contains a Hebrew inscription referring to Psalm 97:11. A small Jewish school was located next to the synagogue.
About this building
For more information visit on this building visit http://historicsynagogueseurope.org/browser.php?mode=set&id=25184


