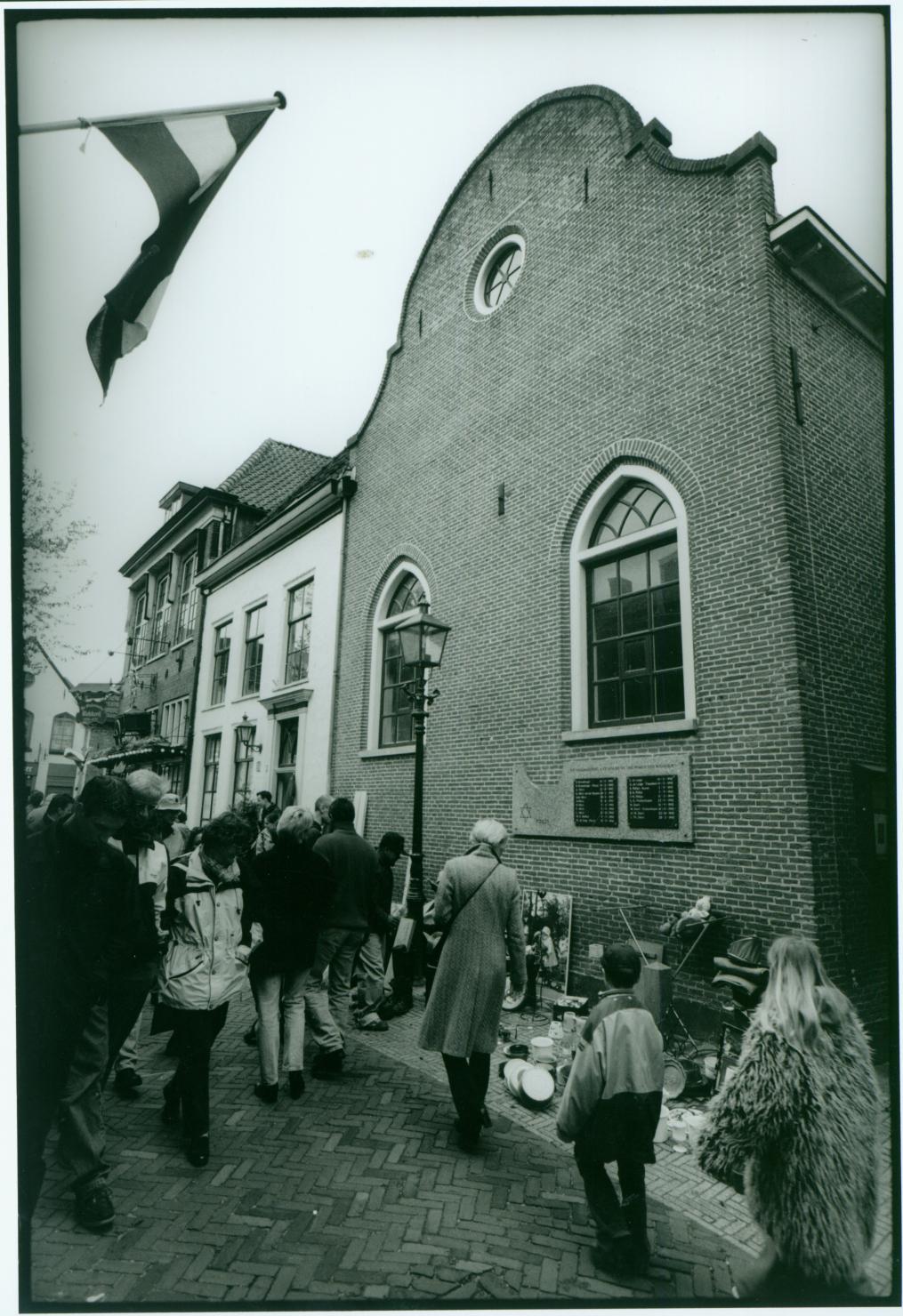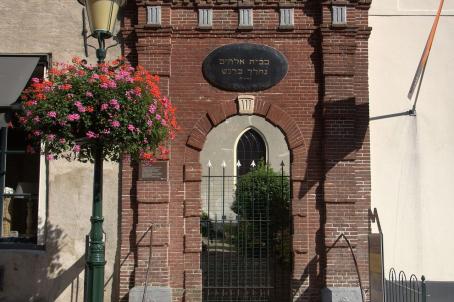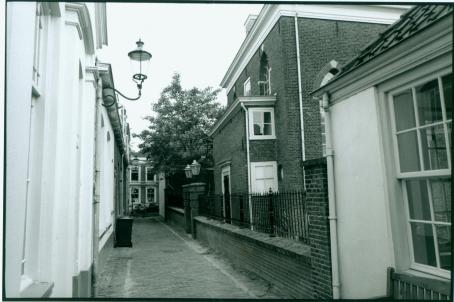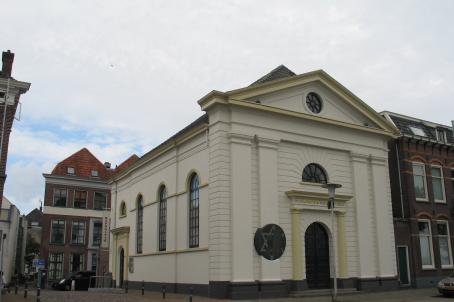Synagogue in Harderwijk

The Synagogue in Harderwijk is an Ashkenazi synagogue built in 1839-1840. Sold in the 1940s, this brick building now serves as a cultural centre.
About this building
For more information visit on this building visit http://historicsynagogueseurope.org/browser.php?mode=set&id=30420





