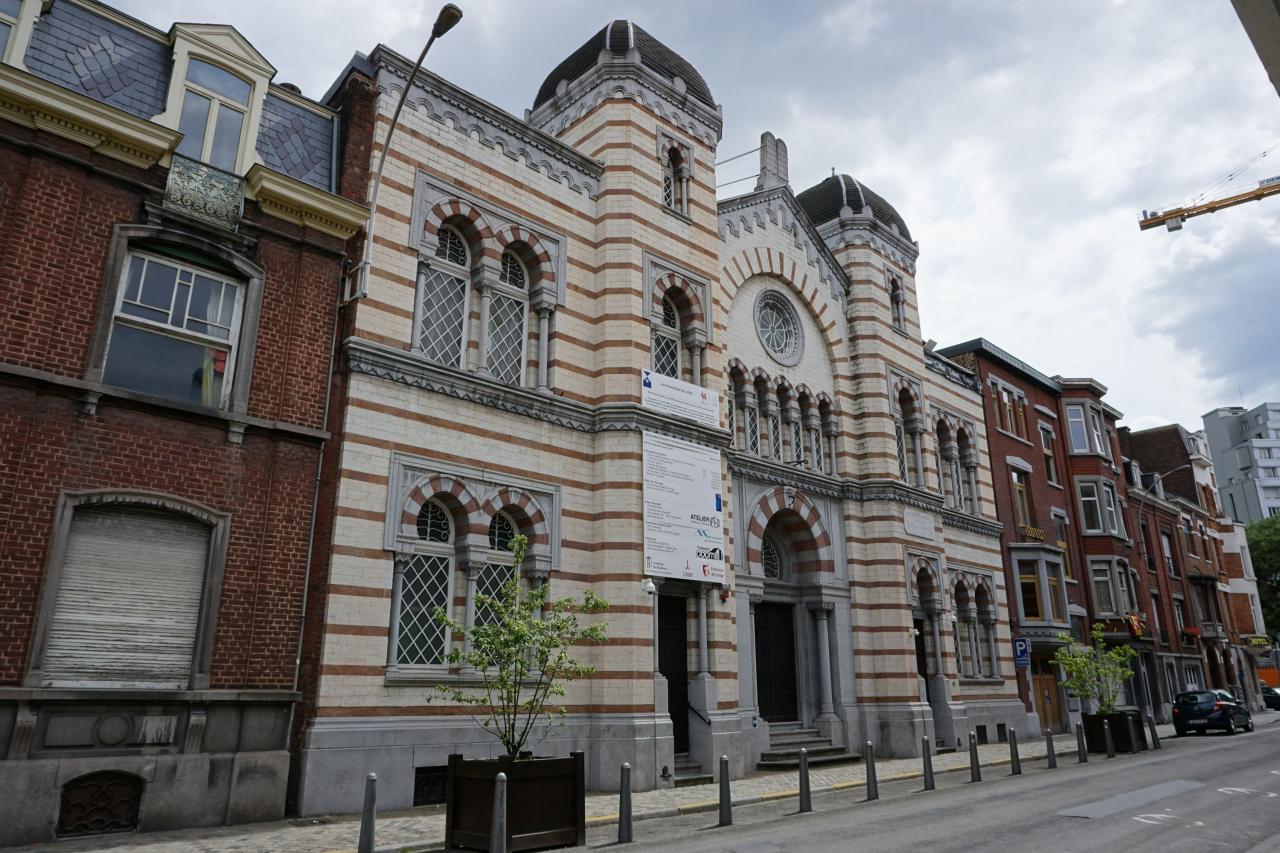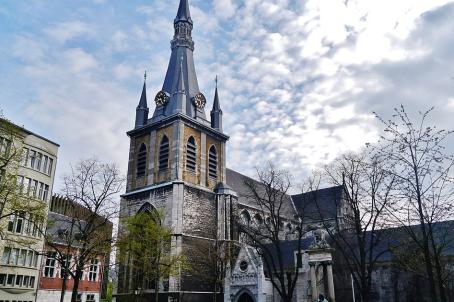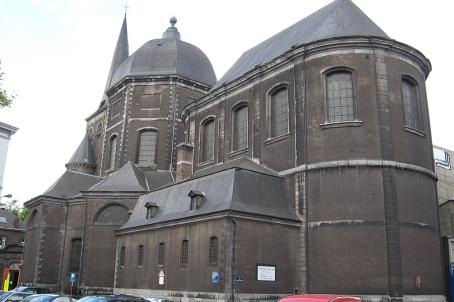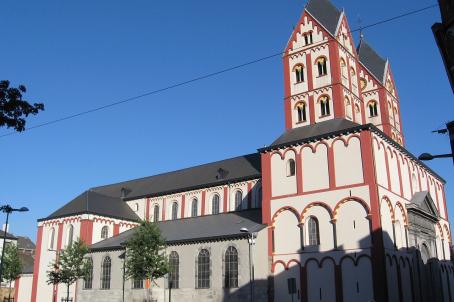Synagogue in Liège

The synagogue of Liege was designed by the architect Joseph Remont and consecrated in the year 1899. The building was constructed in the Italianate, or Neo-Tuscan, style. The horizontal emphasis of the main façade which is typical for the Italianate building style, is strengthened by the relatively modest towers and the horizontal decorative bands. The arched windows and entrances, supported by small columns, are, however, reminiscent of examples found in Moorish architecture. The interior of the synagogue is based on a basilical layout; the longitudinal nave is divided into three aisles through the use of column arcades which support the women's gallery. The focal point of the interior is the apse located at the opposite side of the main entrance and contains the Torah ark and bimah.
About this building
For more information visit on this building visit http://historicsynagogueseurope.org/browser.php?mode=set&id=24530





