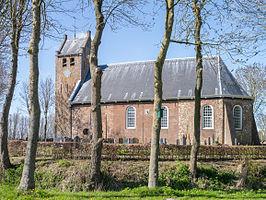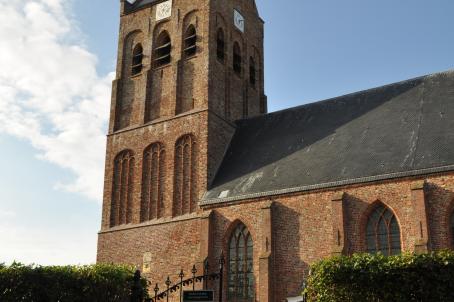Westernijtsjerk Church

The church of Westernijtsjerk was probably built at the end of the thirteenth century with remnants of a former estate houd: Jeppema Estate. In the fifteenth century the church was renewed and enlarged. The interior of the church is of great beauty.
About this building
Near Marrum lies the hamlet Westernijkerk, on a salt marsh. The church stands on a large cemetery which at the time was part of an estate that belonged to the Jeppemas. The church was probably built at the end of the thirteenth century with the remains of a former house: Jeppema estate home. In the fifteenth century it was renewed and enlarged. The church consists of a single nave and a three-sided closed choir section and a brick tower. Two colours of stone have been used; a greenish-yellow material and a harder-baked red brick that has been alternately processed in stripes at the bricked-up windows on the north side. Red remnants can be seen on the north side of the nave. The south wall is clad with larger stone parts with 18th century stone. The choir, with its masonry beads at the corners of the closure and traces of round-arched windows, is late Romanesque. The walls of the nave are also Romanesque, as can be seen on the north side, but differ slightly due to the use of materials. The south wall was bricked in the nineteenth century. The two bells in the tower were made in 1385 and 1405. On the largest clock is Gothic letters: Te colo Virgio pia vocorque postea ergo Maria a.d.m.CCCLXXXV (You venerate pious Virgin and furthermore I am called Mary. In the year of the Lord 1385) Also the little bell has a Latin inscription: a.d.m. CCCCV dum trahor audite voco fox ad gaudia vite. (in the year of the Lord 1405. When I am drawn, I hear, I call you to the joy of life). The Local Commission occasionally organizes concerts and exhibitions. The church can be visited and interested parties can collect the key at the key address.



