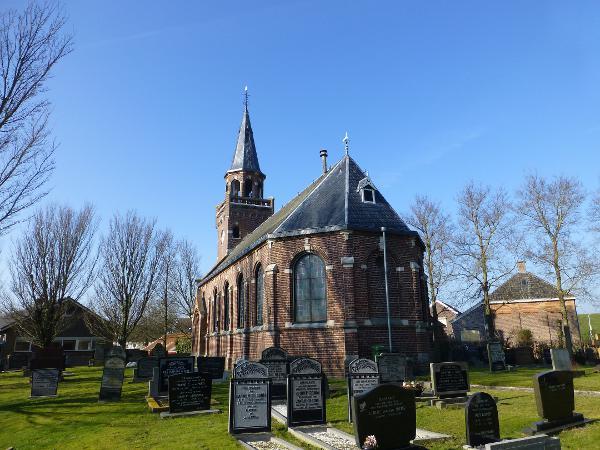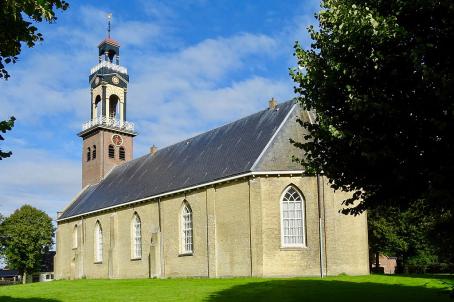Zurich Church

The Village Church of Zurich was built in 1864, replacing a church that was demolished in 1772. The tower of the old church remained standing, but was radically modified in 1913 when the church was restored from outside. The church and tower were then given a "coat" in neo-Renaissance style, which is quite rare in Frysin.
About this building
The village of Zurich was first mentioned in the fourteenth century. The name is probably derived from Zuderinghe, which means south corner or south bank. The villagers protected themselves early on with a dyke against the threat of the sea. The dyke was raised in 1963 to ten meters above NAP. Although the church of Zurich is a fairly young building, its design is an odd one amongst the churches of the Frysin collection. It has the characteristics of the neo-Renaissance style, which is fairly rare in church construction. The church is almost in its original state. The single nave has a closed façade with four niches on the north side. The south facade has four round arch windows. There are two more windows in the three-sided choir (on either side of the pulpit). A cordon list runs under the sills of the windows and the buttresses between windows and niches are accentuated with artificial stone elements. The roof is covered with slates in rhine cover. There are three more small chapels on the northern roof shield. Those on the south side were removed during a makeover. The pinnacle on the roof carries a wind vane in the shape of a doe, referring to the coat of arms of the former municipality of Wunseradiel. When the church was demolished in 1772, the tower remained at the request of shipping as a beacon along the coast. The old tower was originally equipped with a gable roof, but was radically modified during the restoration in 1913, when both ship and tower were converted. The tower consists of two sections with a circle around the eight-sided lantern with a spire. The brickwork is decorated with round arch windows, niches in the same shape and round timepiece niches, all with natural stone construction.



