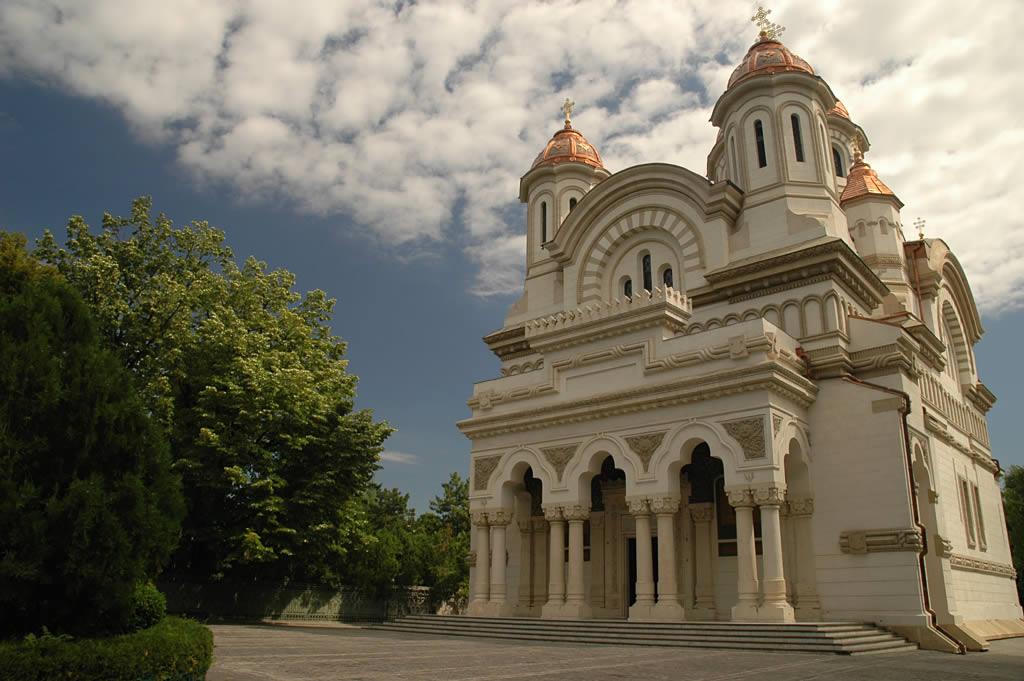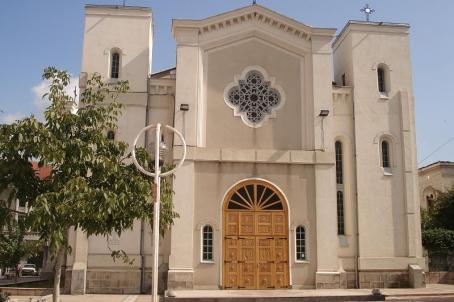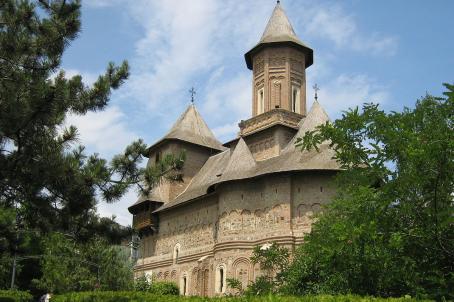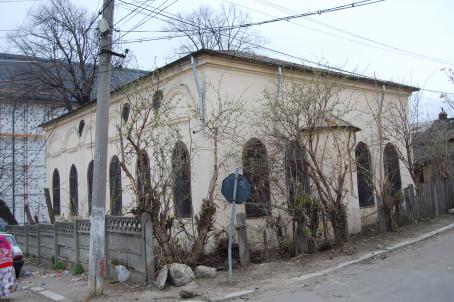Archepiscopal Cathedral of Galați
The archepiscopal cathedral of Galați was built between 1906 and 1917. The earthquake of 1940 caused the collapse of the great tower. It was only in 1950 that the restoration began, which lasted until 1957. The 1977 earthquake, but above all the rise of groundwater in the region, caused damage that necessitated further consolidation work that was not completed until 2006.






