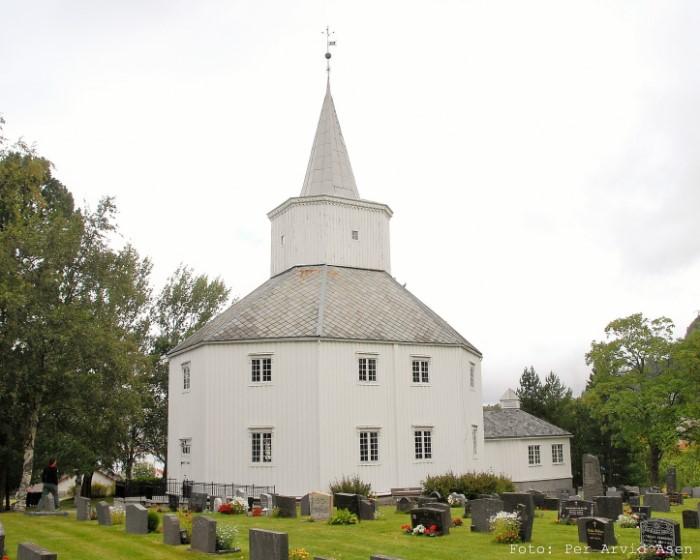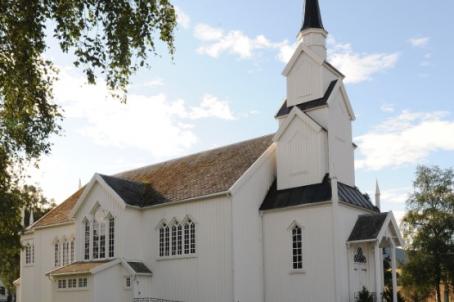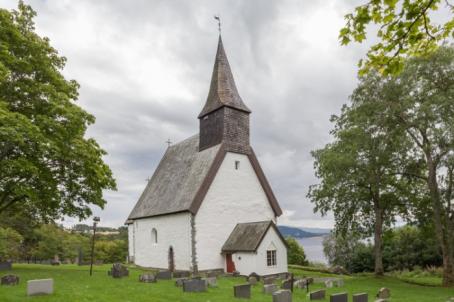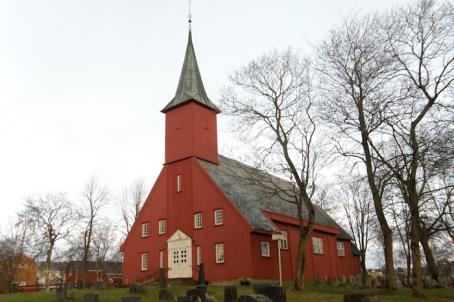Buvik Church
Buvik Church is an octagonal church consecrated in 1823. The building was designed using the Klæbu church (built by Lars Larsen Forsæth) as a model. Both churches have the same elongated octagonal shape and are almost the same size. The church lacked a sacristy from the beginning and received one in an extension on the east side in 1978. It originally had a round dome which was destroyed by lightning in 1861 and replaced by an octagonal bell tower. The red brick roof was replaced by Alta slate in 1920.
About this building
For more information visit on this building visit https://kirkesok.no/kirke/165700301






