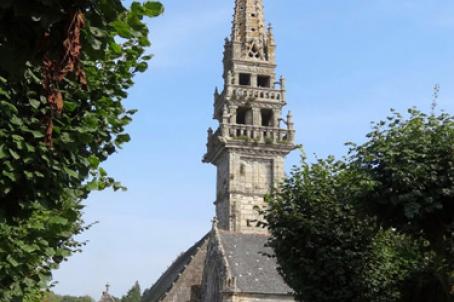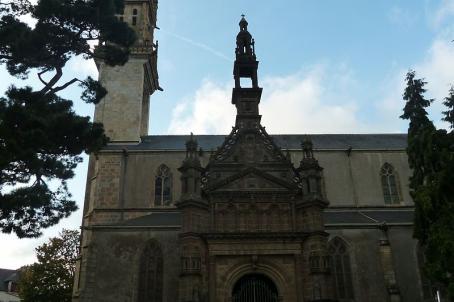Chapel Saint-Fiacre

The chapel of Saint-Fiacre, is located in Pont-du-Châtel (commune of Plouider), in Brittany. Built in the sixteenth century, it is a rather unique chapel as it features a Beaumanoir bell tower which houses a bell cast in 1647. Dedicated to Saint Fiacre, the patron saint of gardeners, it is best known for its "window to lepers", which allowed ‘kakous’ (excluded people) from the neighboring hamlet, (coopers, ropemakers and lepers) to attend the services without meeting the other faithful. Inside, there is a noteworthy font and, outside, the 15th century Calvary.
About this building
The chapel of Saint-Fiacre is located in Pont-du-Châtel (commune of Plouider), in Brittany. Built in the sixteenth century, it has the distinction of featuring a Beaumanoir style bell-tower, which is very uncommon in Brittany. It houses a bell, still in working order, which dates from 1647. The original chapel was built near the sacred fountain at the edge of the stream that flows into the River Flèche.
Dedicated to Saint Fiacre, the patron saint of gardeners, the chapel is best known for its ‘window for lepers’ a viewpoint, located on the left aisle, which allowed ‘kakous’ (excluded people, such as coopers, ropemakers and lepers), from the neighboring hamlet to attend the services without meeting the other members of the faithful.
An inscription on a pillar gives the date of the construction of the chapel: 1564 and the name of "P. Pilguen - Governor”. The governor was presumably the president of the factory council who managed the parish finances with the Rector. The rectangular building includes a nave of three bays with aisles ending in a choir with a straight chevet. There is a bronze Renaissance font dated to 1645 and the numerous classified statues. Outside, there is a fifteenth century Calvary.





