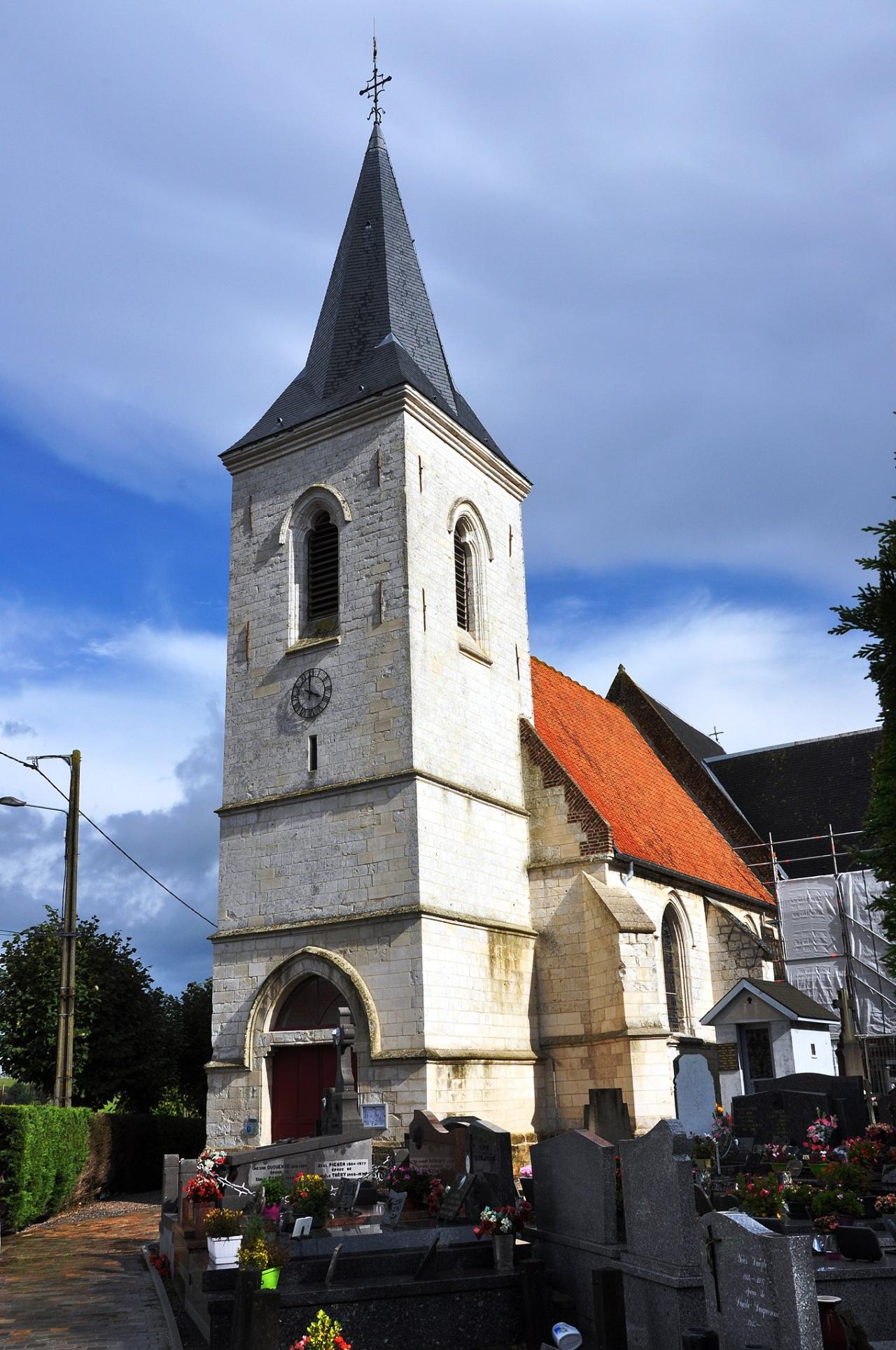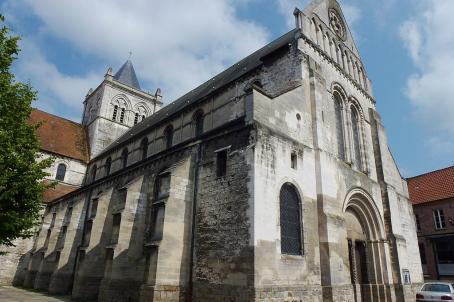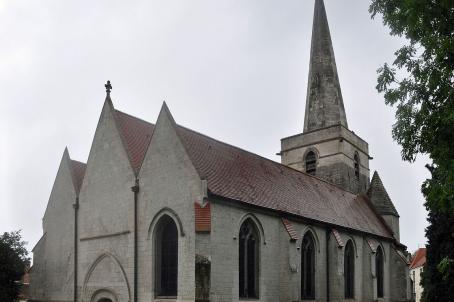Church of Saint-Omer

The chapel Saint-Omer was built in 1230. In the 16th century, the body of the church was added, giving the buildings its current structure. The plan of the church is simple: a bell tower, a stone nave covered with a paneled vault, a choir, two chapels and a sacristy (seventeenth century). You can notice the cross vaulted transept ogives (sixteenth century) complex drawing.
About this building
The church Saint-Omer is located in Bailleul-lès-Pernes in the green valley of the Coquelaine in the Pas-de-Calais. From the chapel built in 1230, only a few vestiges of the entrance porch remain. After renovations in the fifteenth century, the sixteenth century saw the construction of a building that gives the structure to the present church. In the seventeenth century. a sacristy was built as well as two chapels (the chapel Saint-Omer (1619) and the chapel of the Rosary (1623), forming a cross with the existing building. The church suffered from the return of the imperial armies (1710) and during the French Revolution, it was stripped of most of its ornaments. After serving as a warehouse to make saltpetre, the church was sold in the early nineteenth to its parishioners.
In July 1890, a hurricane destroyed much of the roof, the nave and the bell tower. They were rebuilt in 1898 by the architect Bethune Dégez. The twentieth century saw the inscription of the choir in the inventory of historical monuments and the replacement of the mud roof of the nave by the current panelled chestnut vault.
In 2013, major restoration is undertaken for the benefit of the steeple and the white stone facade. The plan of the church is simple: a tower-tower (XVII) serves as an entrance while the nave, covered with a panelled vault, is illuminated by three windows furnished with stained glasses. One of these windows is dedicated in memory of the victims of the two World Wars. The choir, elevated by a step, is panelled with wood. The transept crossing and the choir are covered with rib vaults remarkable for the complexity of their design. The keystones are carved with blazons, floral and religious motifs.





