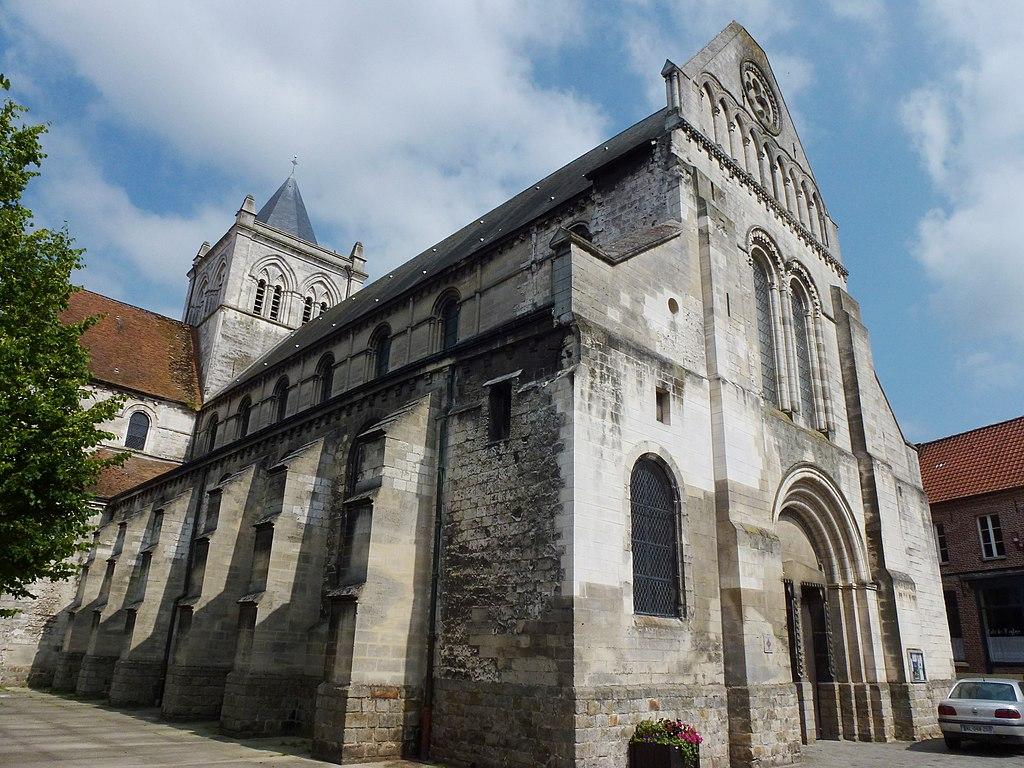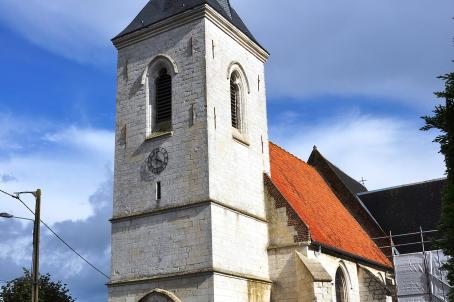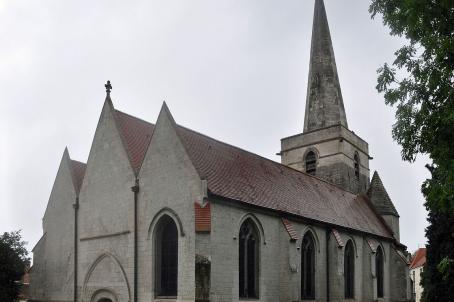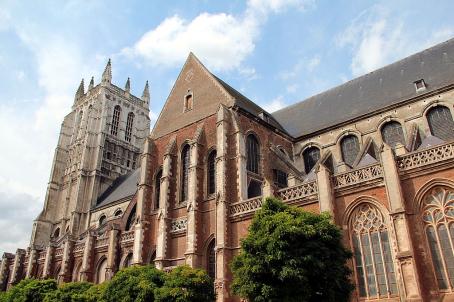Collégiale Saint-Omer, Lillers

Collégiale Saint-Omer, the Romanesque church, built 900 years ago has massive exterior architecture which giving way to an interior architecture which is light and harmonious.
About this building
As a local legend goes, some drops of blood would have spilt out from the right thigh of the figure on this Holy Crucifix after a sacrilegious soldier struck it. Straight after the collegiate church became for centuries a reputed pilgrimage site thanks to this venerable relic. To mark the end of the long lasting restoration campaign after the First World War, this large stained-glass window in Art Deco style (by Lorin, based on a Magne drawing) was installed in the north transept, opposite tis matching piece dedicated to St. Roch.





