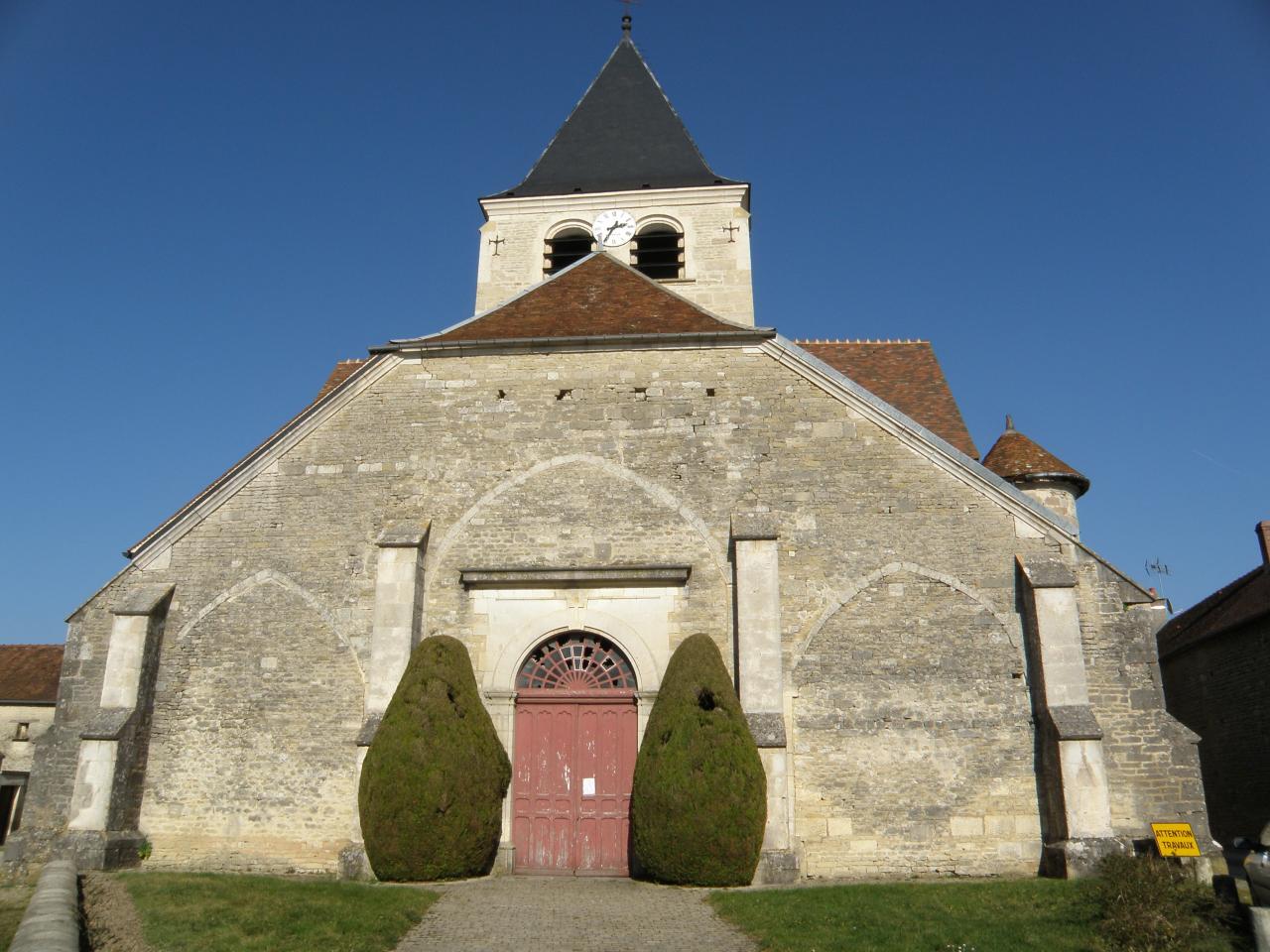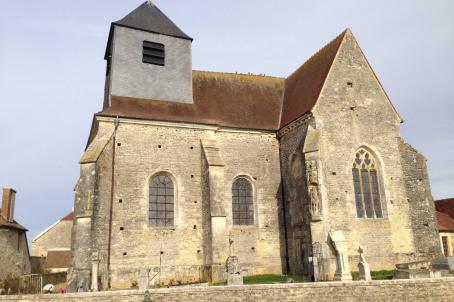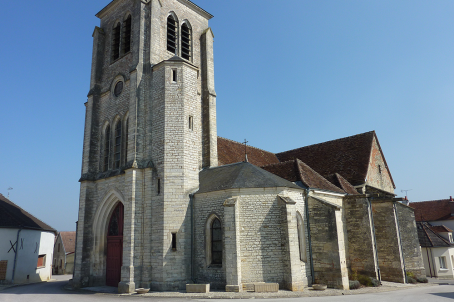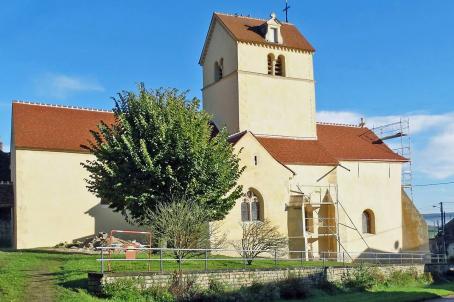Church of Saint-Phal, Avirey-Lingey

The St Phal Gothic church (16th century) was built according to the model of the hall churches, but the rectangular nave, which is extended by an apse, was ultimately only built to one span instead of the traditional four. Note the double transept that surrounds the choir and the two flamboyant gates: one Gothic and one Renaissance. In the nineteenth century, work was carried out under the direction of the architect Lorillard. This truncated hall-church is interesting for its architecture, its windows and its portals.
About this building
The St Phal Gothic church, or St Fal, belonged, before the Revolution, to the diocese of Langres, which has been disactivated since 2004 and is now part of the commune of Avirey-Lingey in Champagne. It is listed for its historical monuments, as well as for the original stained glass windows and some sculptures.
Built in the first half of the 16th century, it had to have all the characteristics of a hall church, except for the rectangular nave, extended by an apse, which should have had four bays, only has one. In addition, a double transept surrounds a vaulted choir with liernes and tiercerons, and two portals, to the north and south, inspired by the Chaource portal, present elements of Flamboyant Gothic and Renaissance decorations. Above the twin entrance doors, a large niche housed an Annunciation, of which only a cloud with the divine ray remains. The neogothic windows of the choir are classified.
In the nineteenth century, the west portal was rebuilt and the bell tower renovated. In 1886 three bells were added (named Alice, Luce and Louise) according to the plans of the architect Lorillard.
Inside, the vessels are vaulted on intersecting ribs, with the exception of the first span that has been capped. Three neogothic altars and statues complete the interior décor, finished between 1860 and 1899.
The church is located on the Way of Saint Jacques de Compostela, which is the reason why one finds there the very symbolic shell of Saint Jacques.





