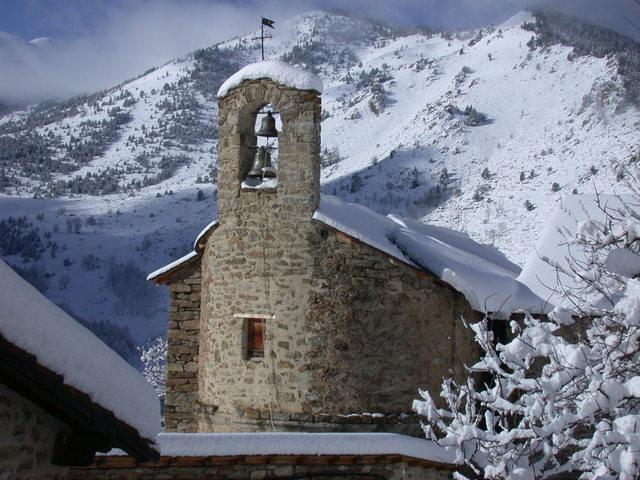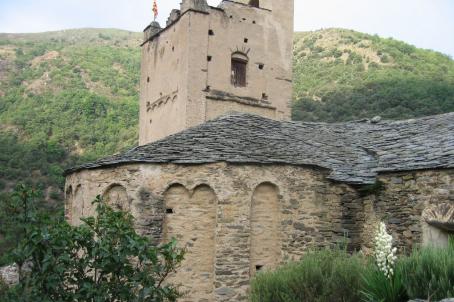Church of San Vincens
The San Vicens Church, dedicated to Saint Vincent, is located in Mantet, in Occitania, in the department of Pyrénées Orientales. It is a Romanesque church that was built at the beginning of the 12th century. It consists of a simple vaulted nave in a cradle, covered in thick slates. It has a semicircular apse surmounted by an arcaded steeple. The church, anchored in the rock, forms, with the houses of the village, a harmonious architectural ensemble.
About this building
The San Vicens Church is located in Mantet, in Occitania, in the department of Pyrénées Orientales. The village of Mantet, isolated in a mountainous setting, presents, with its Romanesque church anchored in the rock, a harmonious architectural ensemble. The building consists of a simple nave vaulted cradle and covered with thick slates. It has a semicircular apse topped by an arcaded steeple.
The town of Mantet was first mentioned in 1011, on the bulletin of Pope Sergi IV which he addressed to Saint-Michel-de-Cuxà. In 1030, the Church was bequeathed by the will of Ponç (archdeacon of Seu d'Urgell) to his son Bernat. It was dedicated to St. Vincent and was consecrated again in September 1102 by the Bishop of Elne and the Prior of St. Mary of Corneilla-de-Conflent and placed under this dual apostolic authority.
It is from this period that most of the original buildings can be dated, such as the remaining first level of the apse, assembled in large blocks of granite and the walls of the north and west sides. In the eighteenth century, the church dependence of the church changed to Saint-Paul-de-Py. In 1858, important works were carried out, in particular the raising of the church. The bell tower was built posteriorly above the apse, but with identical materials. It is has two cast iron bells dating from the nineteenth century. These are still used to punctuate the important events of communal life.
Before entering the church, to the left of the entrance door, is a curious vestige. Situated against the facade and raised on a base, is a rectangular block of granite that has been dug in the center of a foculus, a shallow square cavity. It is connected to the front edge of the stone slab by a gully-weir cut obliquely. This arrangement suggests the practice of the ritual libations of an ancient religion, which would indicate the presence of a pagan altar stone, witness of worship prior to the Christianization of the place.






