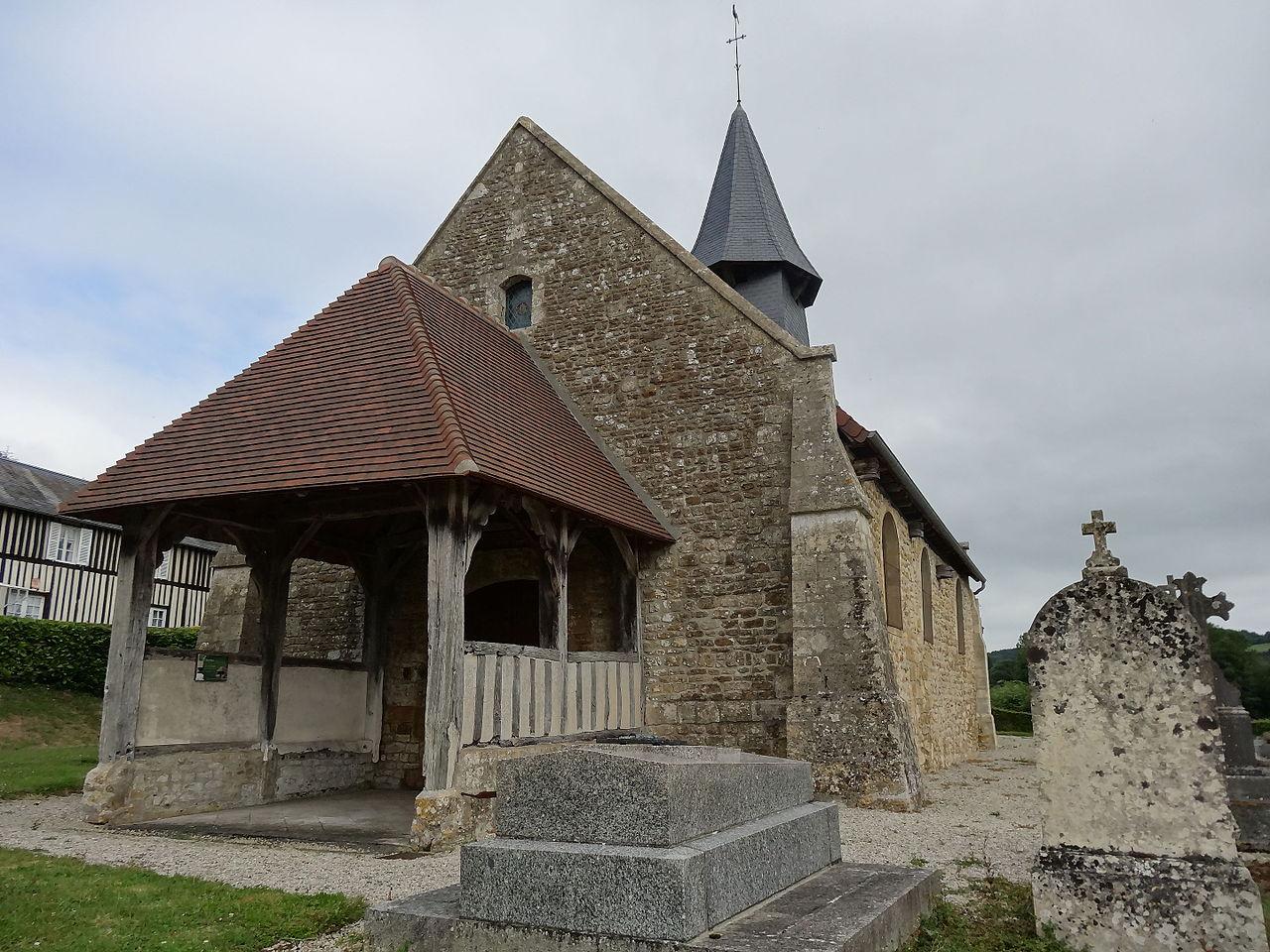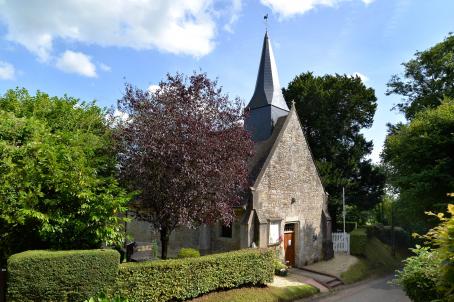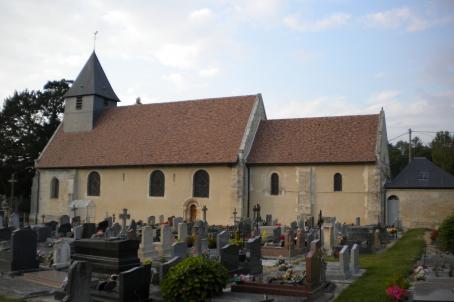Church of Saint-Roch

Initially placed under the patronage of Mary Magdalene and then of Our Lady, the church passed under that of Saint Roch, a miracle worker invoked against the plague in the 14th century. In 1683, the parish register indicates an "altar of S. Roch against the wall of the midy", where it still stands. Montreuil-en-Auge became a place of pilgrimage to obtain the preservation or cure of contagious diseases. In 1776 the bell tower had to be repaired; municipal deliberations mention other works in 1877, 1894 and 1921. A restoration campaign was carried out in 1950-1951. The creation of the stained glass windows in 1909, carried out by the Mazuet de Bayeux workshop, was financed by parishioners: they represent, among others, Saint Roch.
About this building
For more information visit on this building visit https://apepa.blog/





