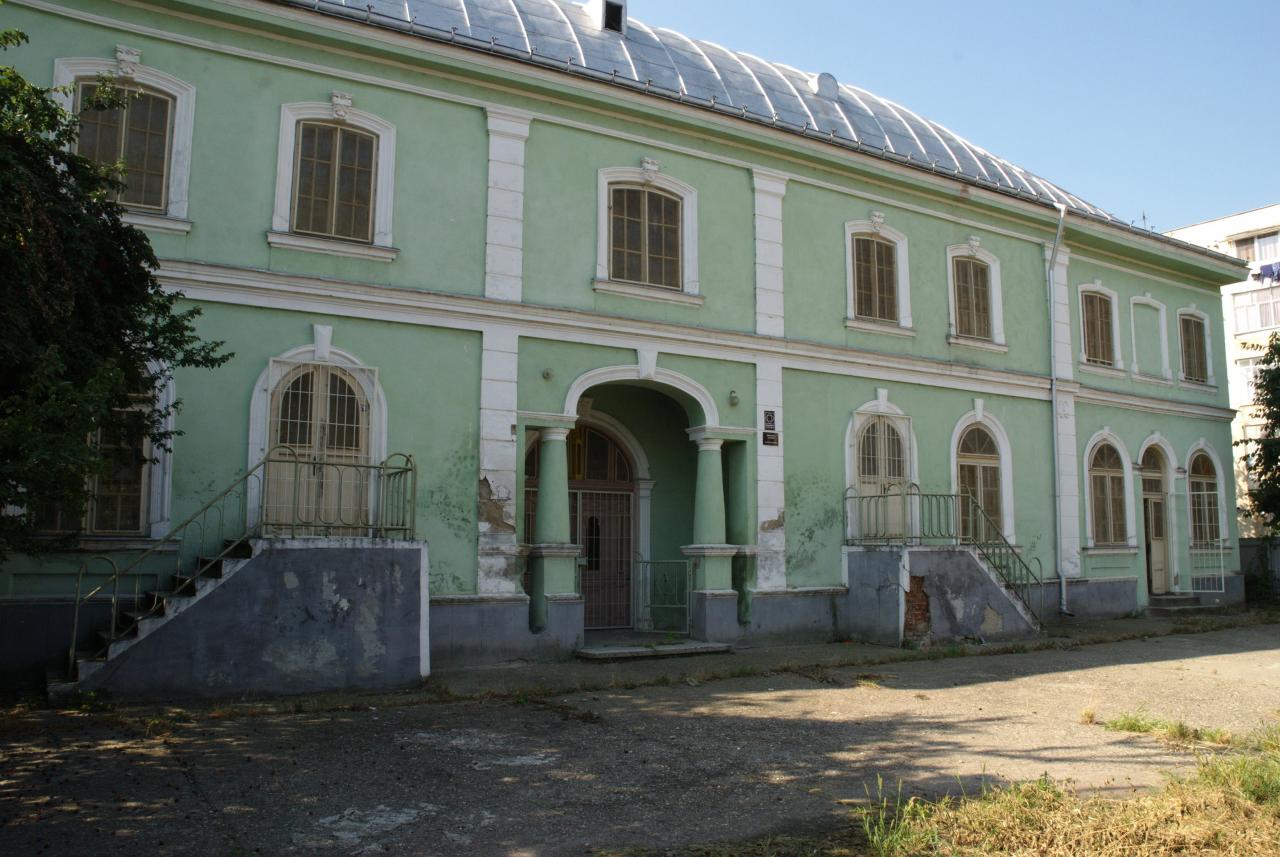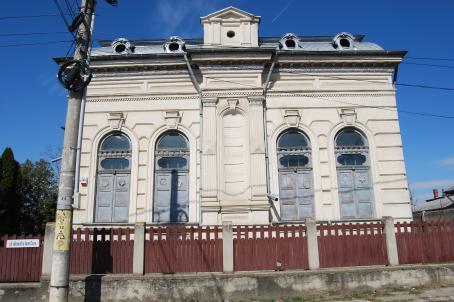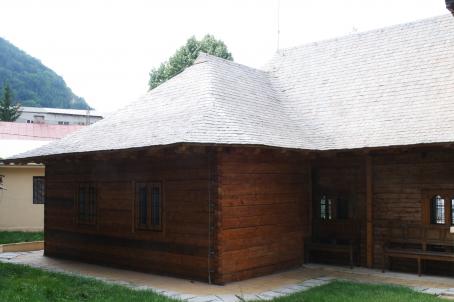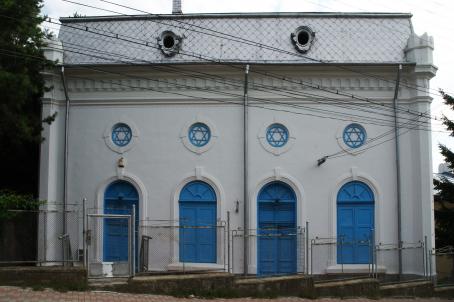Grain Merchants' Synagogue in Bacău

The Grain Merchants' Synagogue (Cerealiştilor), is the only surviving building out of 22 synagogues that existed in the town before WWII. The synagogue was built in 1899 and renovated after a fire in 1924. The shape of the synagogue resembles a provincial theater. The longitudinal building has two tiers of windows, a high curved roof and an elaborate entrance. The synagogue is surrounded by modern buildings: Erou Rusu 31. The building has been used as a museum since 1991.
About this building
For more information visit on this building visit http://historicsynagogueseurope.org/browser.php?mode=set&id=1638





