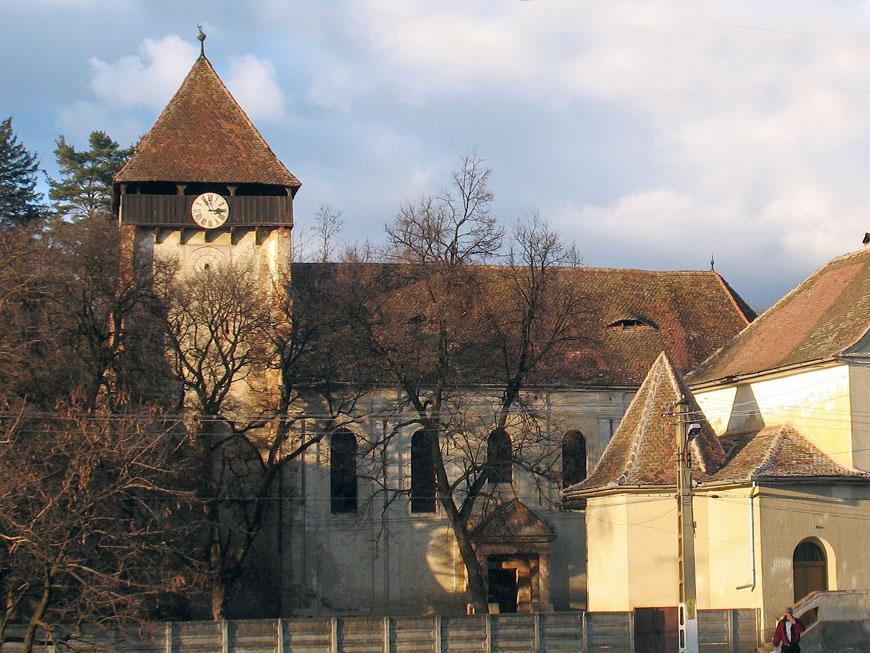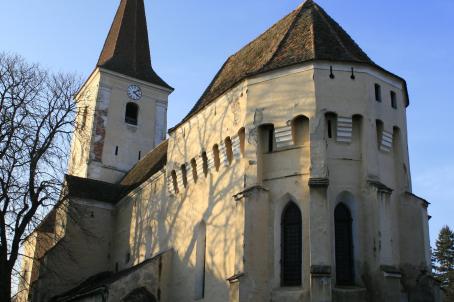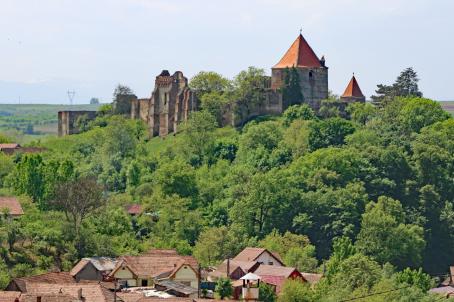Hamba Fortified Church

Only the masonry of the tower of the hall church in Hamba originates from the Romanesque construction time. Most probably it was repaired after the destruction of the church in 1493 and it was strengthened with a wooden parapet walk. The church itself was not rebuilt, but surrounded by a ring wall. A new construction erected in 1749 survived only until 1830, being replaced by the actual church. The small neo-classical church of harmonious proportions stands empty today, as its inventory comprising the balconies, the pulpit and the pews has been moved to another location.
About this building
For more information visit on this building visit https://kirchenburgen.org/en/location/hahnbach-hamba/





