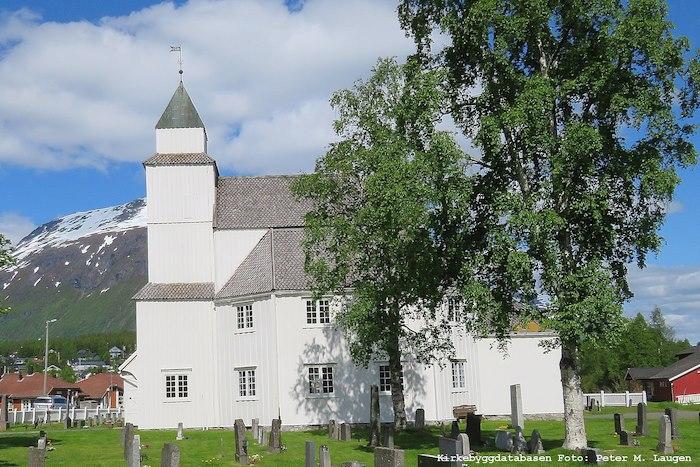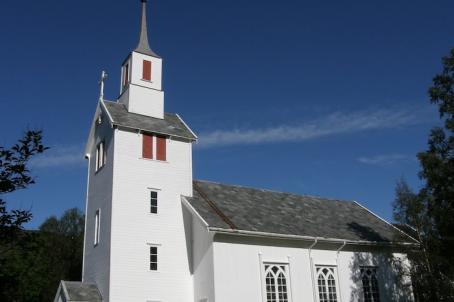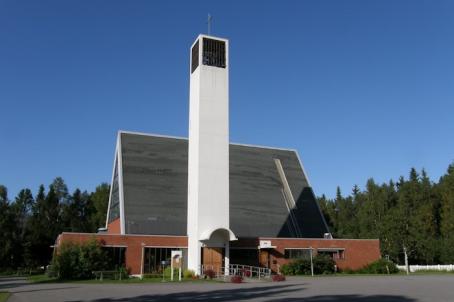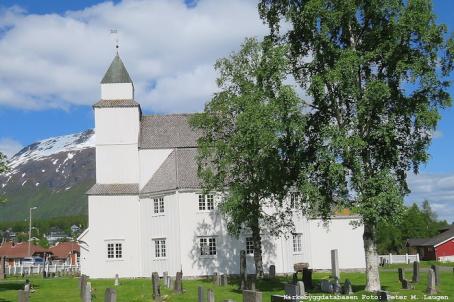Kirkesnesmoen Chapel

Kirkesnesmoen chapel was built of wood in 1977. The church has a long plan and was designed by architect Harry Gangvik.
About this building
For more information visit on this building visit https://kirkesok.no/kirke/192400401





