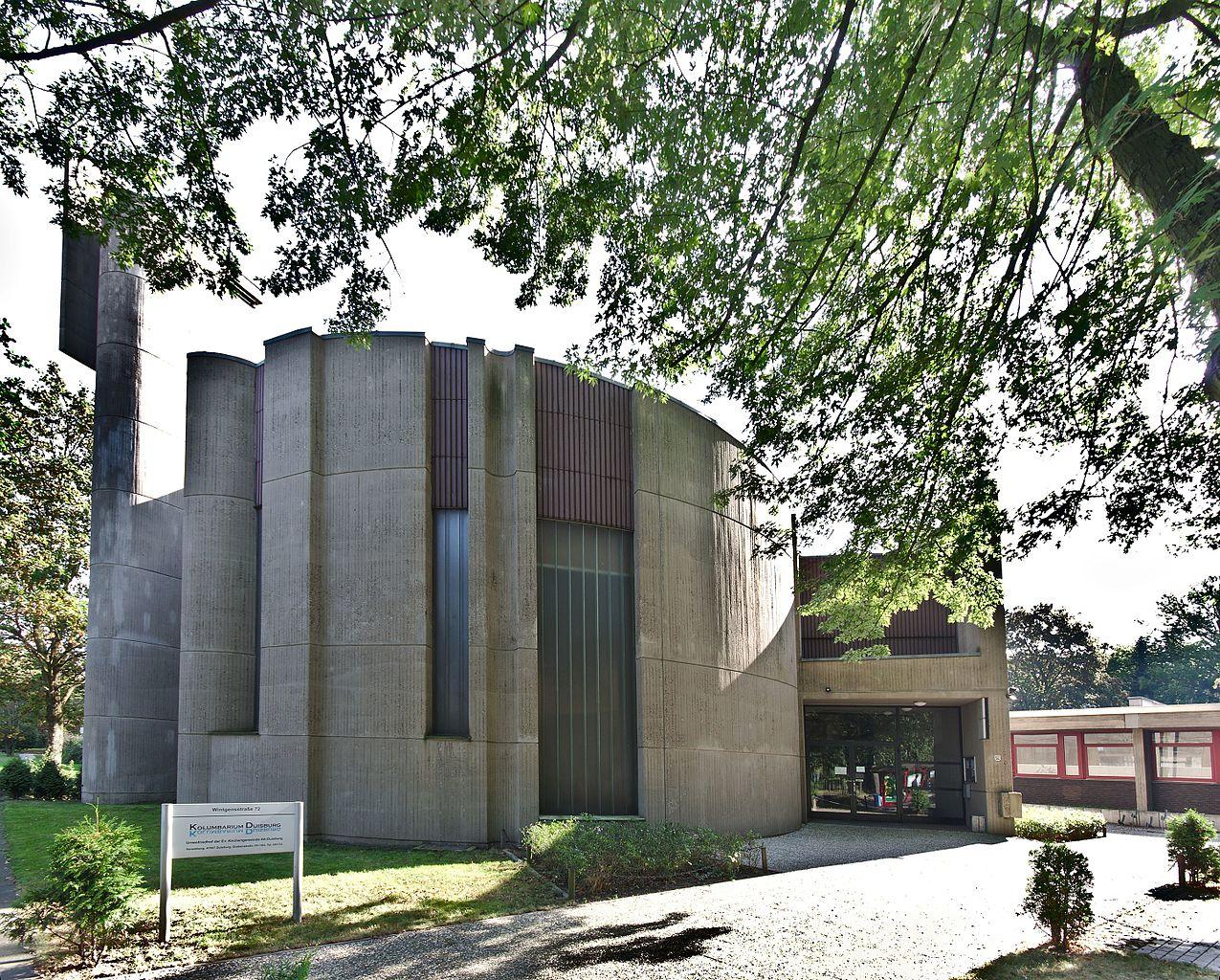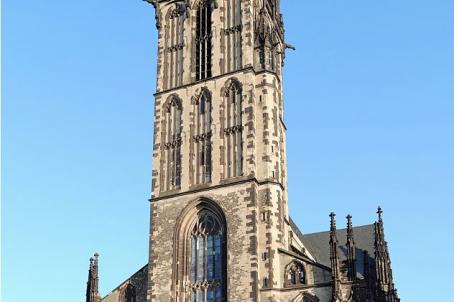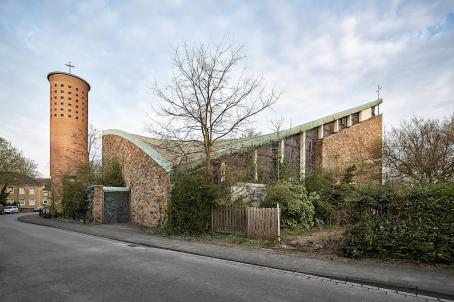Kolumbarium Duisburg

The church and community center in Duisburg, Germany, originally built in 1971, has been transformed into a columbarium and crematorium. Designed by architect Prof. Lothar Kallmeyer, the building features a sculptural form with intersecting concrete shells and retains its original materials and character.
About this building
The former church and community center of the Evangelical Church Community Alt-Duisburg, located in Duisburg, Germany, has been repurposed as a columbarium and crematorium with an event space. Designed by architect Prof. Lothar Kallmeyer, the building was constructed in 1971 and underwent renovation in 2011/2012.
It is characterized by its sculptural form consisting of two intersecting concrete shells with varying radii. The interior features a wooden floor and ceiling, contrasting with the rawness of the other materials. The church's historical significance lies in its unique combination of a community center and a separate sacred space, reflecting the architectural trends of the post-war era.
The building had faced underutilization and disconnection from the church and local community. Through a redevelopment process led by the City of Duisburg, the church was repurposed as a columbarium, preserving its original character and allowing for continued worship services. The facility also includes a kindergarten in the basement and hosts private memorial services and exhibitions.





