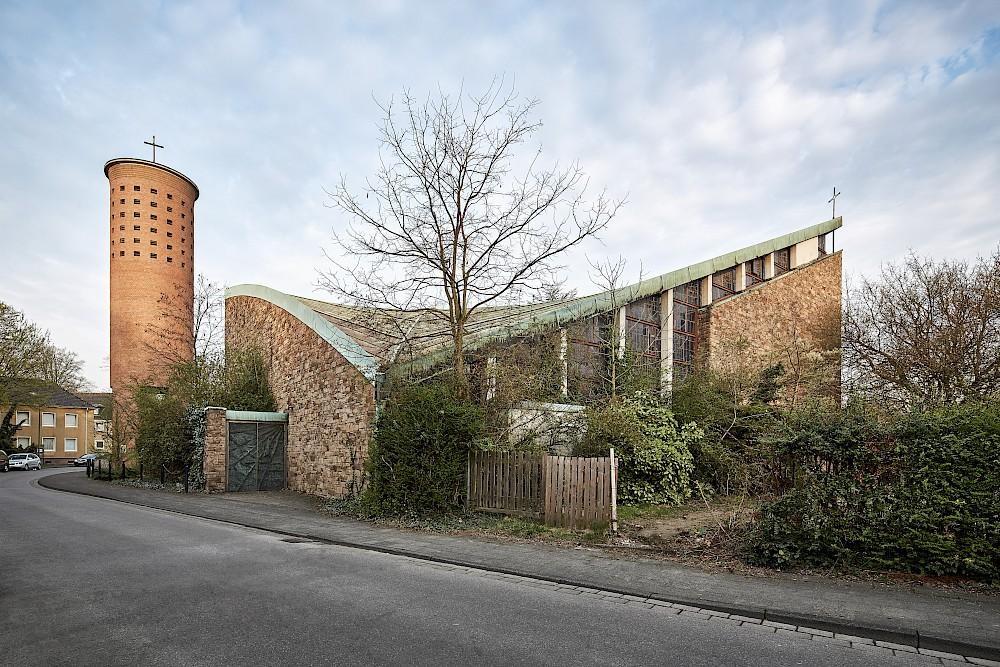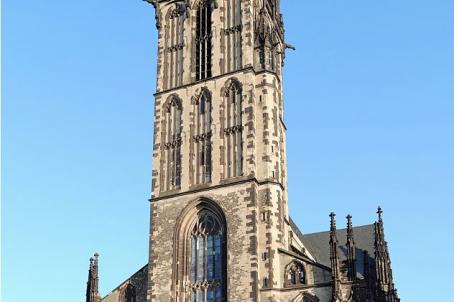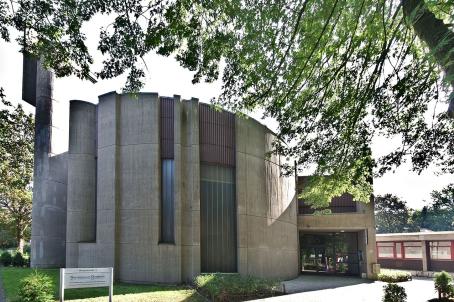St. Barbara, Duisburg
St. Barbara Church in Duisburg, Germany, designed by Toni Hermanns and built from 1961 to 1964, features a distinctive dragon-shaped floor plan, rough-cut stone walls, and a hyperbolic-paraboloid concrete roof. Deconsecrated in 2011, it currently awaits future use.
About this building
St. Barbara Church, located in a residential neighborhood in Duisburg, Germany, was constructed between 1961 and 1964. Designed by Toni Hermanns, the church stands out with its modern asymmetrical architecture, creating a formal contrast to the surrounding garden city-style housing.
The church boasts a dragon-shaped floor plan and a hyperbolic-paraboloid concrete roof that curves upwards above the altar, crowned with a cross. The exterior and interior walls are adorned with rough-cut stone, while a colorful stained glass strip extends between the roof and the altar wall, creating a unique play of light inside. Originally, a freestanding bell tower was planned but was added in 1990, designed by Peter Wörmann.
In 2011, the church was deconsecrated and has remained vacant since, currently lacking any plans for future use as a protected monument since 2013.






