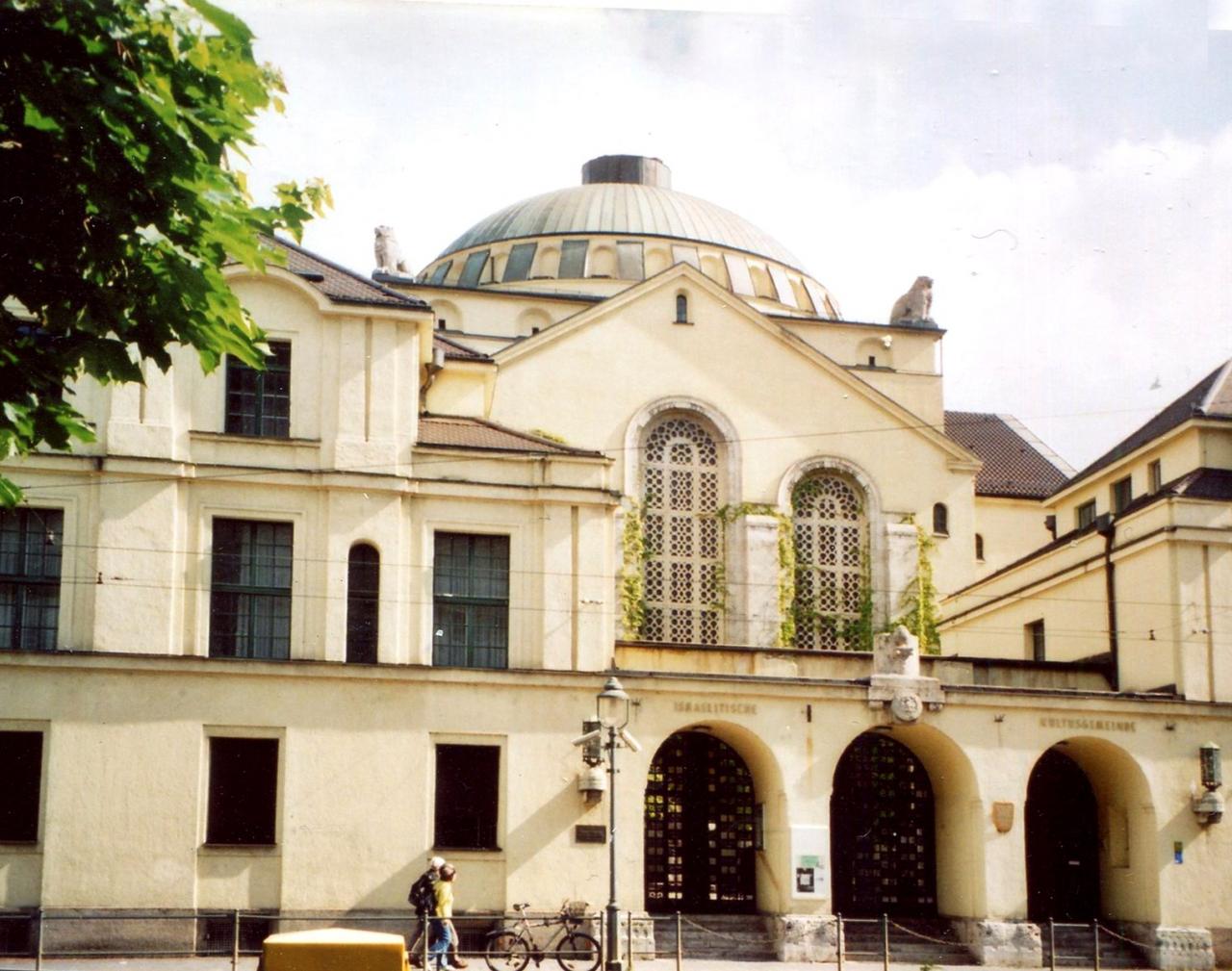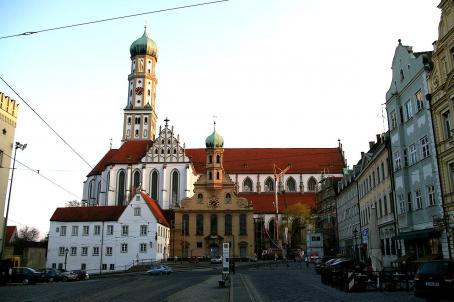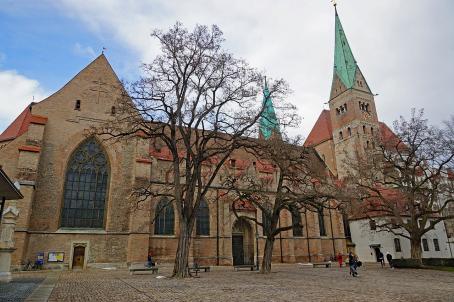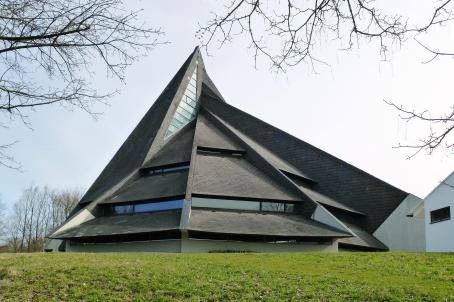New synagogue
The New synagogue in Augsburg was built between 1913 and 1917 designed by the architects Fritz Landauer and Heinrich Lömpel. The synagogue is atypical in being richly decorated with iconographic decorations including a colored mosaic above the Torah ark.
About this building
N/A






