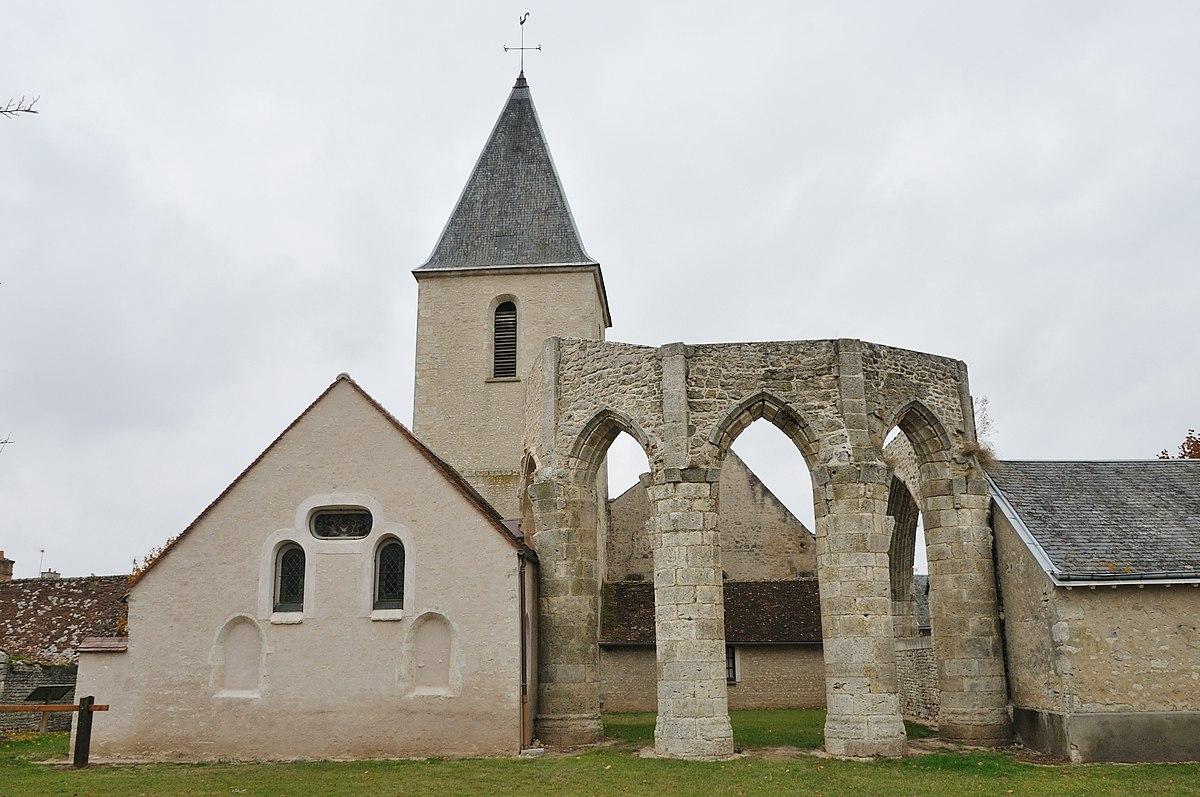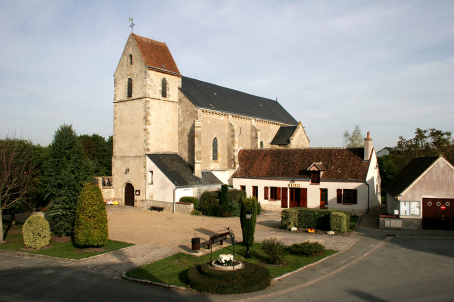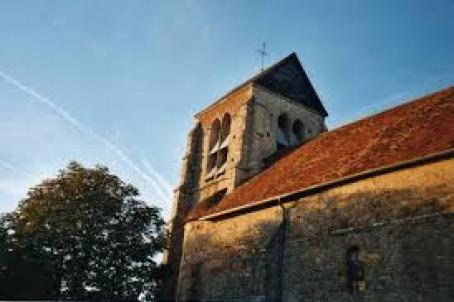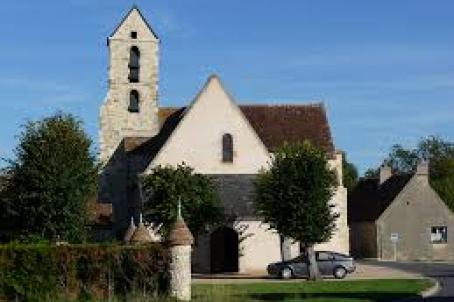Church of Saint-Jacques-le-Majeur

Founded in the twelfth century, the Church of Saint-Jacques-le-Majeur de Courcelles could be called a ‘trundle’ church because it is characterized by the juxtaposition of an old church partially enlarged in 1604, a monumental unfinished choir (1415) and a chapel (1656). Behind the banal 19th century facade century hides high quality furniture: baptismal font, a seventeenth century altarpiece and a magnificent Louis XIV style font of the same period.
About this building
Located in the diocese of Sens, the Church of Saint-Jacques-le-Majeur de Courcelles belonged to the abbey of Saint Benoît-sur-Loire who appointed the parish priest until 1709. Founded in the late twelfth century, the church of Saint-Jacques-le-Majeur, certainly replaced an older place of worship. It could also have been on a secondary route of the Pilgrimage Routes of Compostela.
In 1406, Blanchet de Bracque, Lord of Courcelles, started a grand project to build a monumental new church with a polygonal choir ambulatory, disproportionate to the needs of the population of the village. Unfortunately, the work was interrupted after Blanchet de Bracque was taken prisoner at the battle of Azincourt (1415). Having neither the finances nor the will to continue the project, the successors decided to enlarge the existing church. They increased the nave to five spans and added a south aisle (1604). In the unfinished choir they added a sacristy and later a bell tower. The nave was only vaulted in the 19th century.
In the 17th century, Charles de Birague rebuilt the chapel that was dedicated to Saint Hubert and Saint Apolline (erected in 1271, ruined in 1604 and rebuilt in 1656). He adorned it with a painted decoration. The Chapel attracted pilgrims until the nineteenth century.
Behind the banal 19th century facade, this religious ensemble, consisting of an unfinished choir and a church flanked by a chapel, hides high quality furniture. On the one hand, there is the baptismal font, a 17th century altarpiece and a magnificent Louis XIV style font from the same period and, on the other hand, the organ of the choir which belonged to the Jehanne Institute of France, from Pithiviers.





