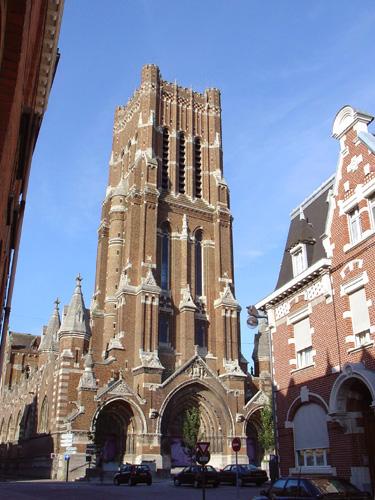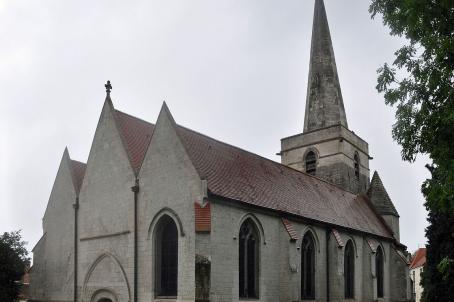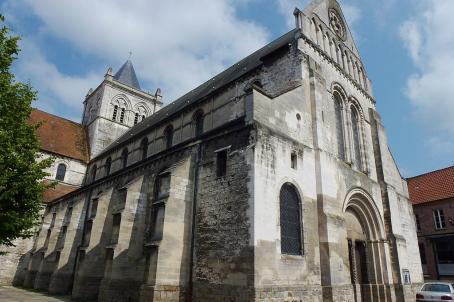Saint-Vaast Church, Bethune

This church was built in 1547 at the request of Charles the Fifth. It was destroyed in 1918 and rebuilt between 1924 and 1927 by the architect Cordonnier. In neo-Gothic style, it is built in brick and a little stone, and thus refers to the Flemish Gothic brick churches. This neo-Flemish style is characteristic of the architect Louis Marie Cordonnier, and there were many reconstructions in the region after the First World War. The church is not purely neo-Gothic or neo-Flemish, it incorporates many references to French classical Gothic, and above all it gives pride of place to modern techniques such as the metal frames that structure the vaults.
About this building
The building has a Latin cross plan facing north. The nave, which is surrounded by aisles, extends to a transept inscribed in the building, which is attached to the semicircular chevet behind the choir. The building is covered by a gable roof for the nave and a gable roof for the apse, but the aisles containing chapels have stepped gable roofs. The interior elevation is organised on two levels and seven bays: large arcades, high windows.





