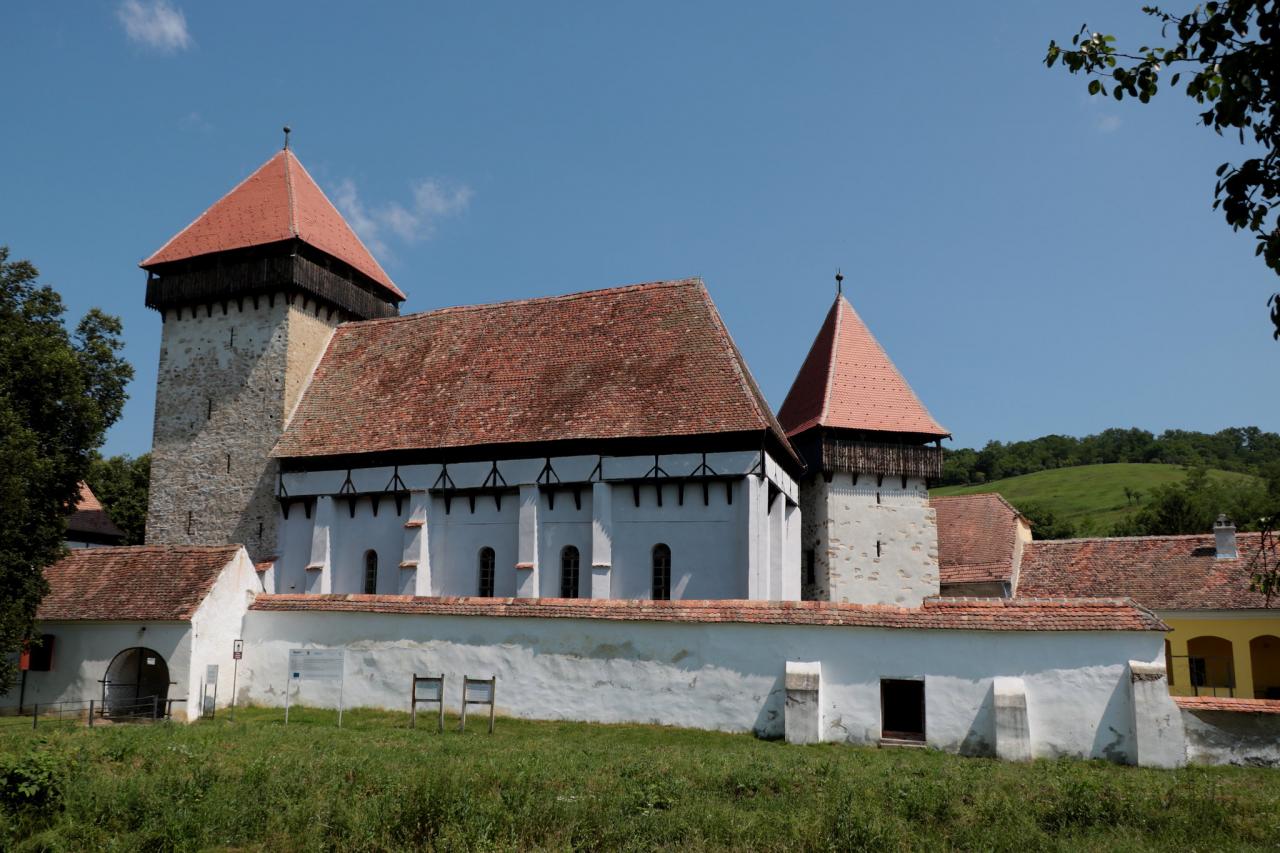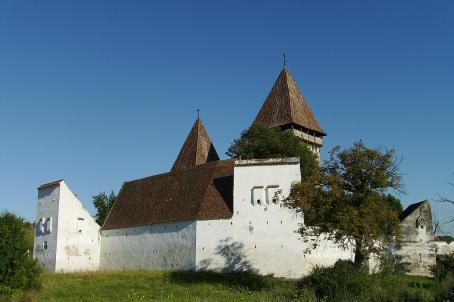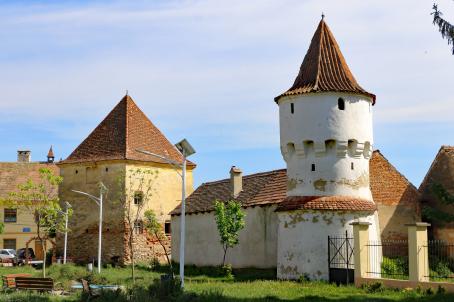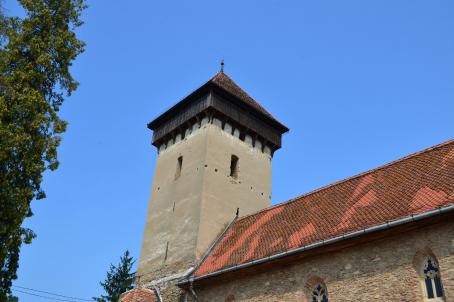Stejărișu Fortified Church

In Stejărişu a small, well-preserved fortified church can be visited. The former church and its surrounding village located just few miles away had to be abandoned because of persistent flooding, the construction of the new house of God started in the 14th century. Directly on the riverside of Hârtibaciu the foundations of a church were discovered, which point to the historical location of the village.
A few miles away and slightly uphill, in the middle of the new village a church was erected and surrounded by two ring walls. The two defensive towers were supposed to offer additional protection. A defensive level was built in the timber frame construction technique above the nave. Mid-19th century, the community dismantled the inner ring wall to use the stones for an extension of the church.
Due to many extensive repairs, the fortification preserves a good structural condition today.
About this building
For more information visit on this building visit https://kirchenburgen.org/en/location/probstdorf-stejarisu/





