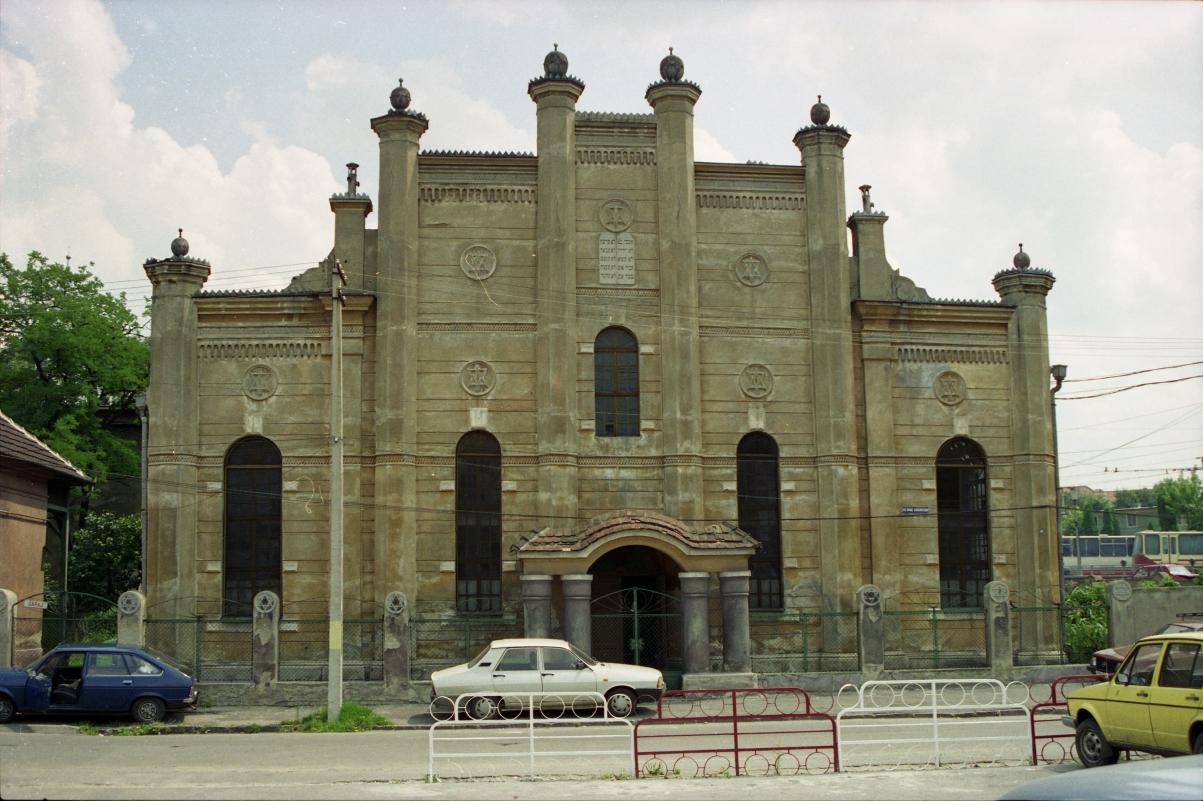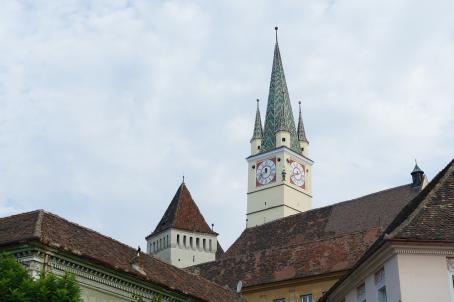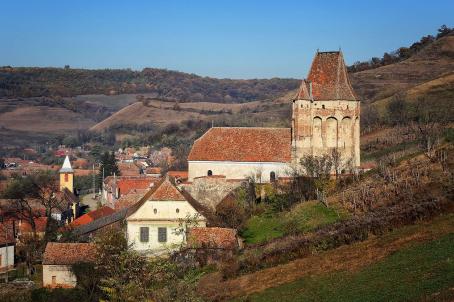Synagogue in Mediaș

The Synagogue in Mediaș is an Orthodox synagogue built in 1896. This brick building combines Neo-Moorish and Neo-Romanesque elements. It still serves as a synagogue.
About this building
For more information visit on this building visit http://historicsynagogueseurope.org/browser.php?mode=set&id=18029





