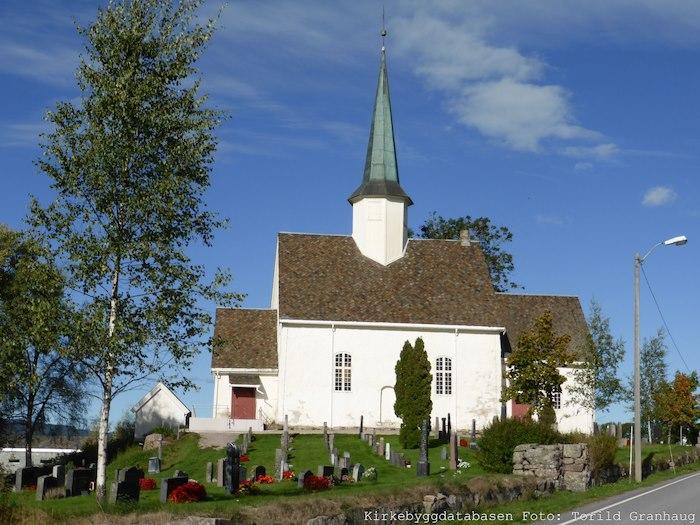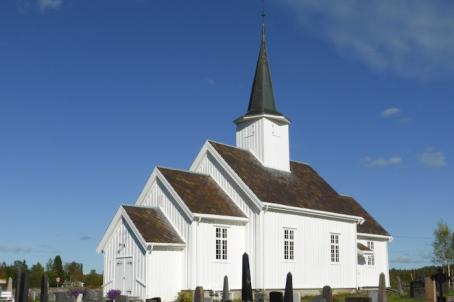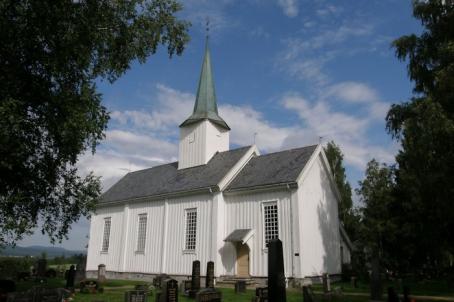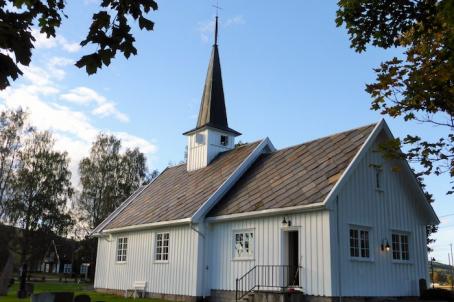Nannestad Church

The church in Nannestad was partially demolished and enlarged in 1693, but parts of the oldest Romanesque stone church, dating from around 1200, have been preserved. During the expansion, the original basic shape of the church, with a rectangular nave and a lower, narrower choir, was retained. In addition, a porch was built in front of the west entrance. On the north side of the choir, a sacristy was built in 1721. In 1946, the church was restored under the direction of architect Ragnar Nilsen and the painter Ulf Hendriksen.
About this building
For more information visit on this building visit https://kirkesok.no/kirke/023800101





