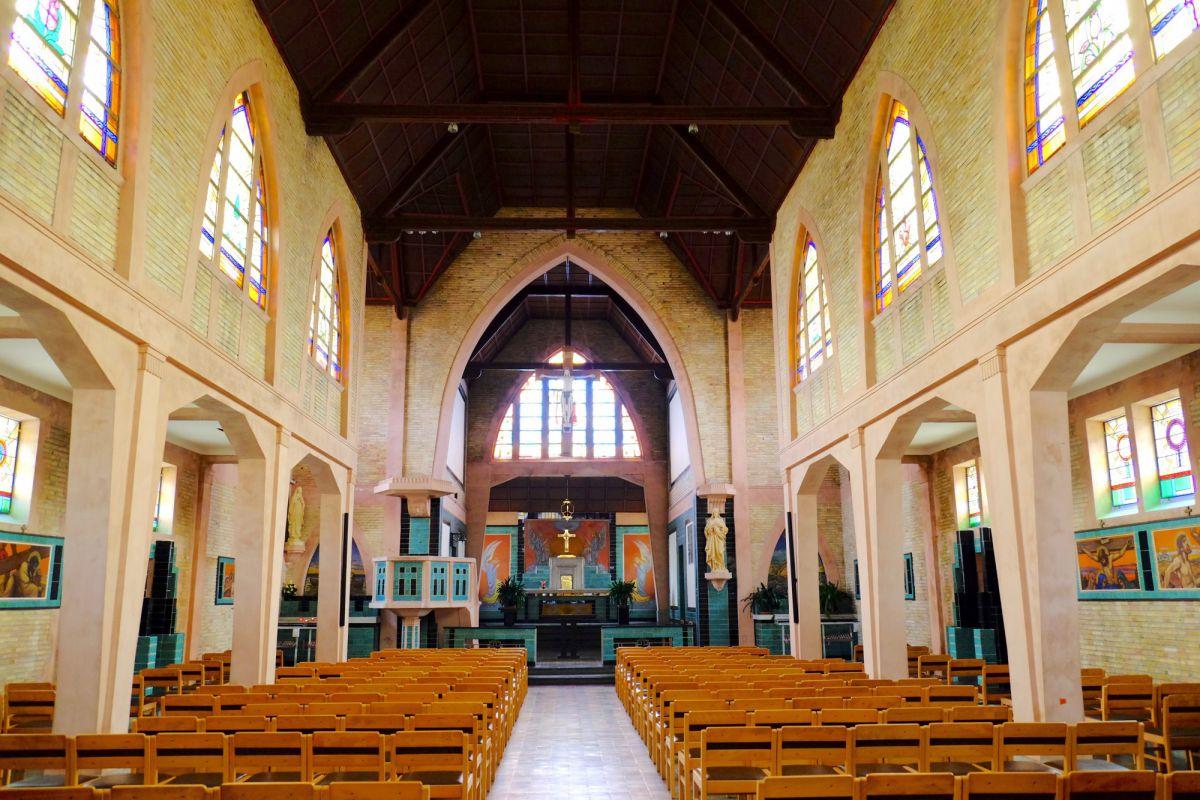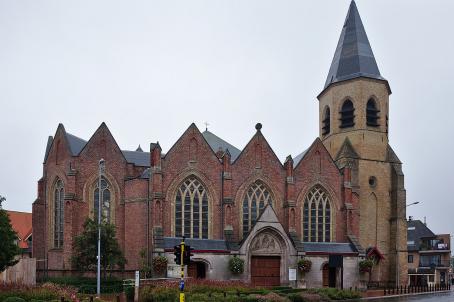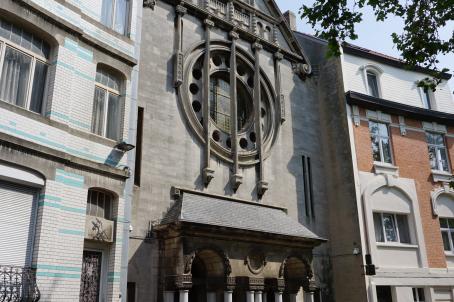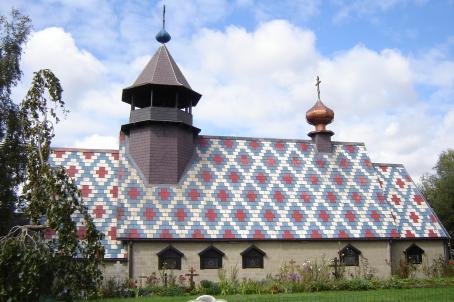Chapel of Saint Therese

This chapel was founded between 1932 and 1933. The architect was Albert-Victor Faubert who designed the building in an expressionist style.
About this building
The art-deco chapel of Saint Teresa (Leopoldlaan) dates from 1932-33. It is a protected building that will soon be renovated. The architect was AV Flaubert of Ostend.
The building has a chapel with three naves dedicated to Saint Teresa and a rectangular utility building with a staircase to the altar screen. The extension in reinforced concrete faced in yellow brick holds the high altar, the confessionals and the sacristy. In a central niche in the main doorway is a statue of Saint Teresa of Lisieux.
Inside are numerous neoclassical elements such as the concrete pilasters, the consoles and the capitals. The choir has high panelling in green glazed tiles. The high altar and tabernacle are surrounded by frescos depicting angels around the rising sun. Near the choir is a large stained glass window showing the life of Saint Teresa





