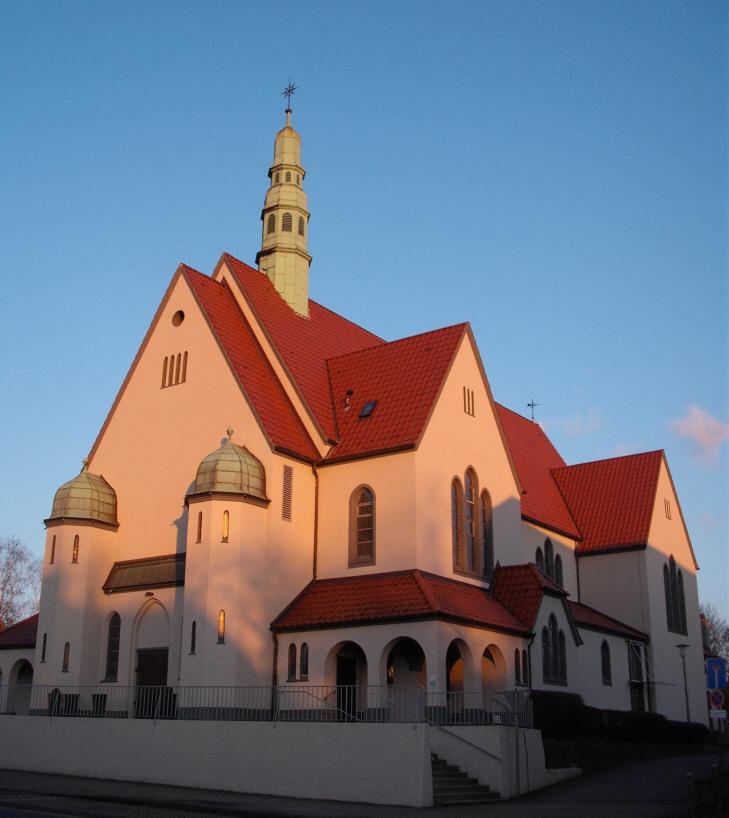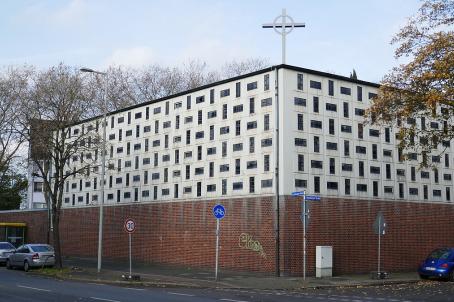St. Bernardus Chapel, Oberhausen
The St. Bernardus Church in Oberhausen, Germany, built in 1927, underwent renovations and was repurposed in 2007. The historic building features Romanesque and Gothic architectural elements and now serves as an event venue and chapel.
About this building
The St. Bernardus Church, located in Oberhausen, Germany, is a historic building with a rich architectural heritage. Built in 1927 and designed by architect Bernhard Hertel, the church features a mix of Romanesque and Gothic styles. It consists of a tall and wide central nave flanked by two smaller side aisles, two transepts, and a polygonal choir. The exterior showcases symmetrical gable facades, a central entrance, and a slender bell tower.
Over the years, the church underwent several renovations, with the most recent transformation carried out in 2007 by zwo+ architects. Today, the building serves as an event space and gastronomy establishment, while still retaining its sacred function as a chapel.
The repurposing of the church has revitalized the local community and provided new cultural opportunities. With its blend of historical significance and careful preservation of architectural features, the St. Bernardus Church stands as a testament to the adaptive reuse of religious structures.






