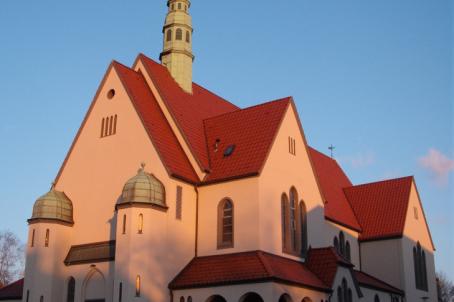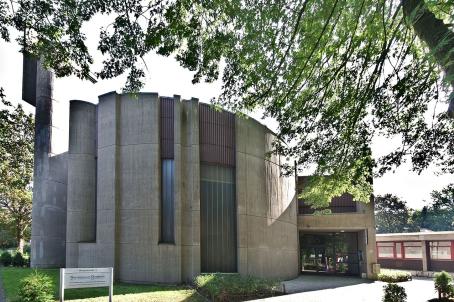Heilige Familie, Oberhausen

The Holy Family Church, designed by Rudolf Schwarz and Josef Bernard, was built in Alt-Oberhausen from 1955 to 1958. It features a central altar, colorful glass panels, and now serves as a food distribution center for the Oberhausener Tafel since 2008.
About this building
The Holy Family Church, designed by Rudolf Schwarz and Josef Bernard, was constructed from 1955 to 1958 in Alt-Oberhausen. This hall church features a flat roof and a square floor plan, constructed with brick and concrete. It is the sole remaining central building designed by Rudolf Schwarz.
The altar's central placement, symbolizing a communal table, predates the liturgical reforms of the Second Vatican Council. Colorful glass panels set in rectangular concrete blocks provide even illumination, creating a spacious ambiance.
In 2003, the parish merged with St. Katharina's, and in 2008, the Oberhausener Tafel repurposed the church as a food distribution center, maintaining its original purpose of gathering people around the "table of life."





