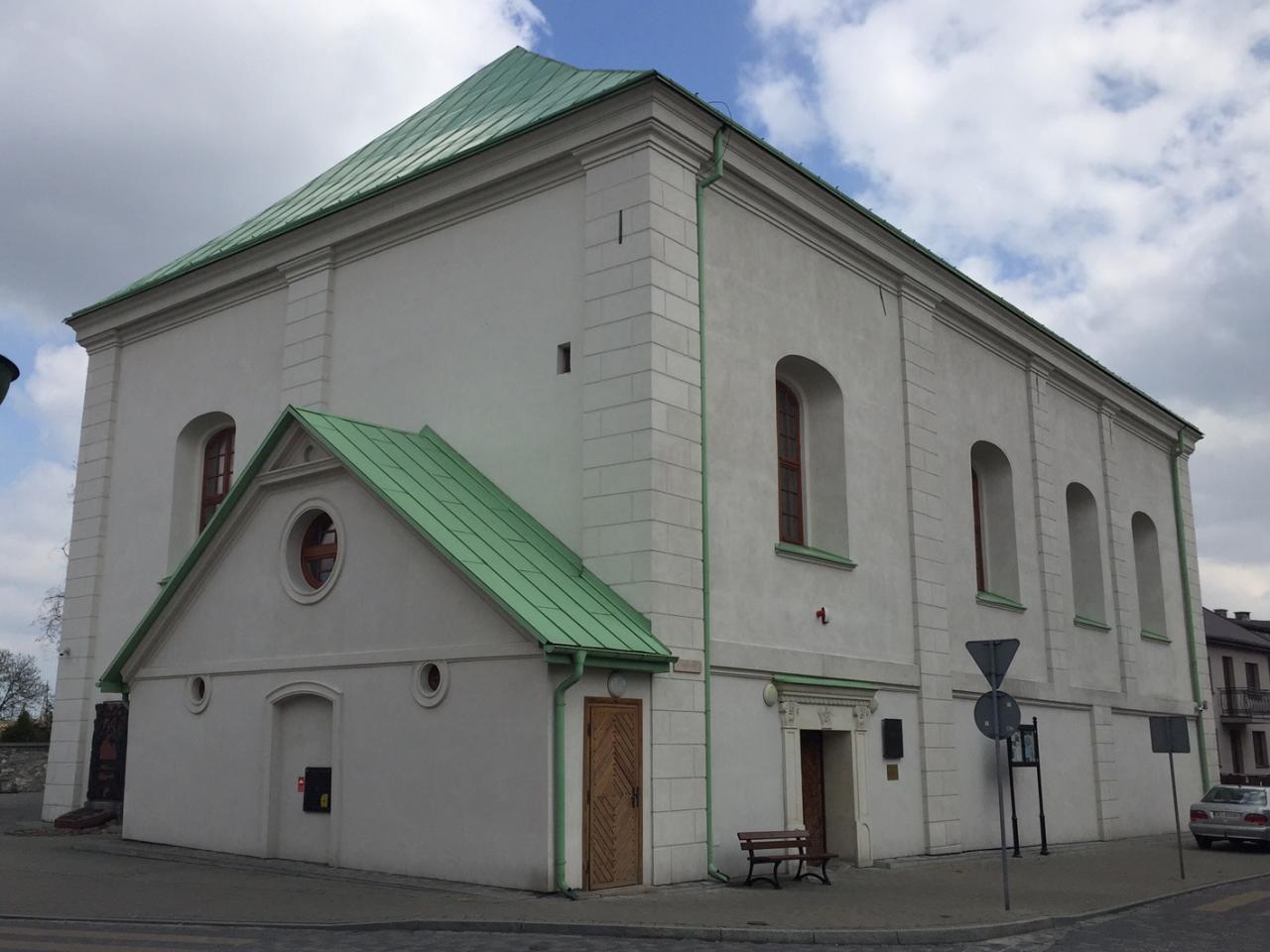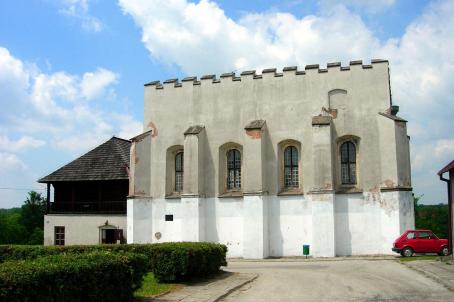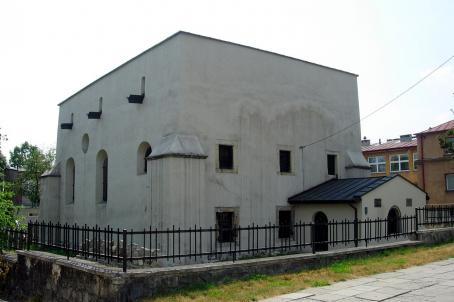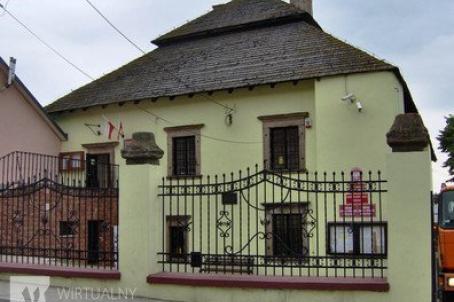Synagogue in Chmielnik

The synagogue was probably built in the years 1633-1664. It was located 300 metres to the north of the market square, in the centre of the Jewish district. Public utility buildings, such as the Talmudic house or the rabbi's house were situated in its vicinity. A cemetery, used since 1565, was adjacent to the synagogue's north wall. The synagogue, built on a rectangular plan, consisted of a one-room prayer hall, a two-part vestibule on the ground floor and, most probably, a women's gallery above it. The building's architectural features are characteristic of the Renaissance sacral style of Jewish architecture. The synagogue was rebuilt after the fire of 1849. The architectural features preserved since that time include the cross vault, the Rococo-style circular and square stuccoes, the four-side roof, the crown cornice surrounding the building as well as, presumably, the division of the façade: the four-axial layout of the northern and southern facades, and the biaxial layout of the eastern façade; and its decoration. The 19th-century rebuilding works greatly changed the original look and proportions of the synagogue. However, its original layout is still legible. The synagogue's interior consists of a square prayer hall, a two-room vestibule on the ground floor and a women's gallery above it. There are elements of rich decoration preserved in the Prayer Hall. Apart from the vault, they include sophisticated capitals supporting the cornice and a decoratively framed circular window on the eastern wall.
About this building
For more information visit on this building visit http://historicsynagogueseurope.org/browser.php?mode=set&id=20172





