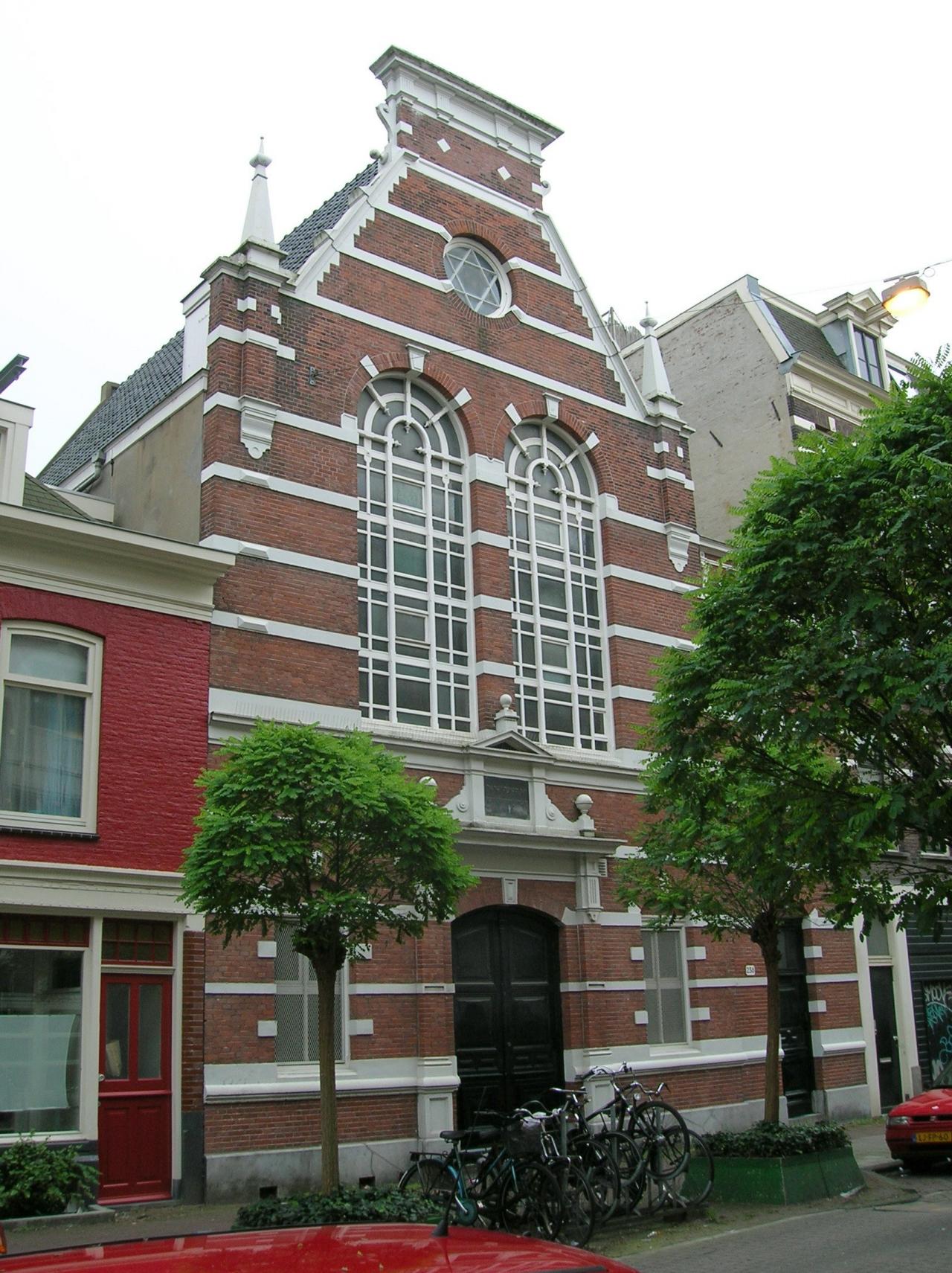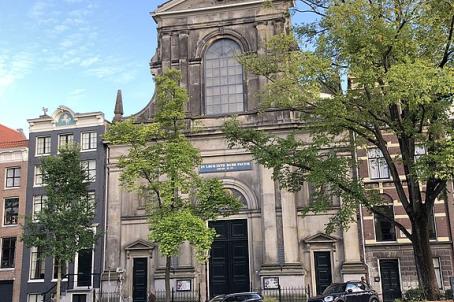Synagogue at Gerard Doustraat

The Synagogue at Gerard Doustraat in Amsterdam is an Ashkenazi synagogue built in 1891-92 by architect E.M. Rood. This brick building still serves as a synagogue.
About this building
For more information visit on this building visit http://historicsynagogueseurope.org/browser.php?mode=set&id=25627




