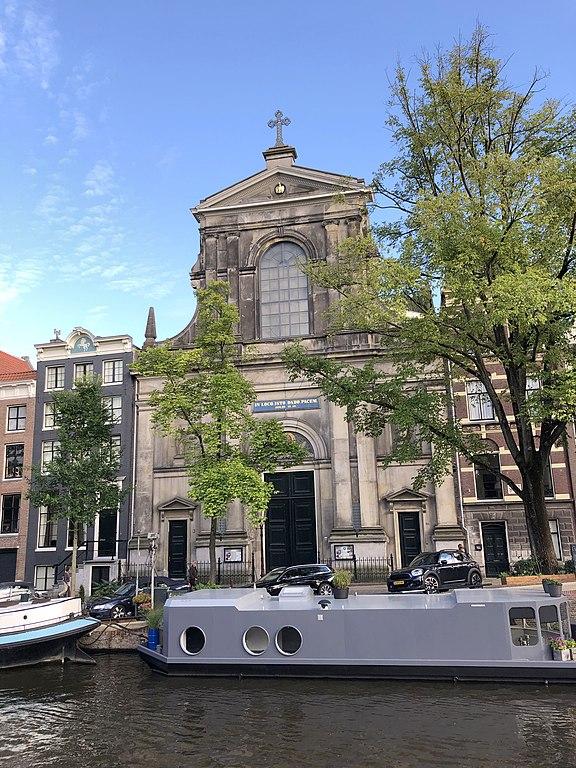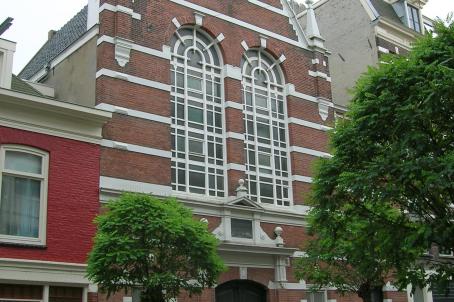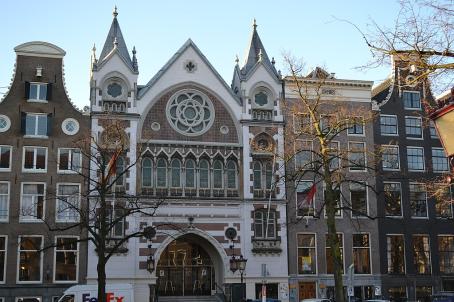De Duif

De Duif, formerly a hidden church in the 17th century, was rebuilt as a neoclassical monument in 1857. After restoration, it reopened in 2002 as a cultural venue, preserving its rich history and hosting various events in Amsterdam.
About this building
De Duif (the Pigeon), a neoclassical monument, was named after the hidden church 'The Dove of Peace' that once stood on Kerkstraat. Designed by architect Th. Molkenboer, it was laid in April 1857. After years of neglect and a dedicated restoration, De Duif reopened in 2002 as a cultural venue for concerts, dance, and more. It features stunning murals, a dove symbol, and a Latin inscription for peace. The restoration also uncovered original artworks by Trautwein, offering a glimpse into the church's history.
The church serves as the seat for the Oecumenische Basisgemeente De Duif and hosts various events such as weddings, funerals, and art fairs. Managed by Stadsherstel, it remains a cherished architectural gem in Amsterdam.




