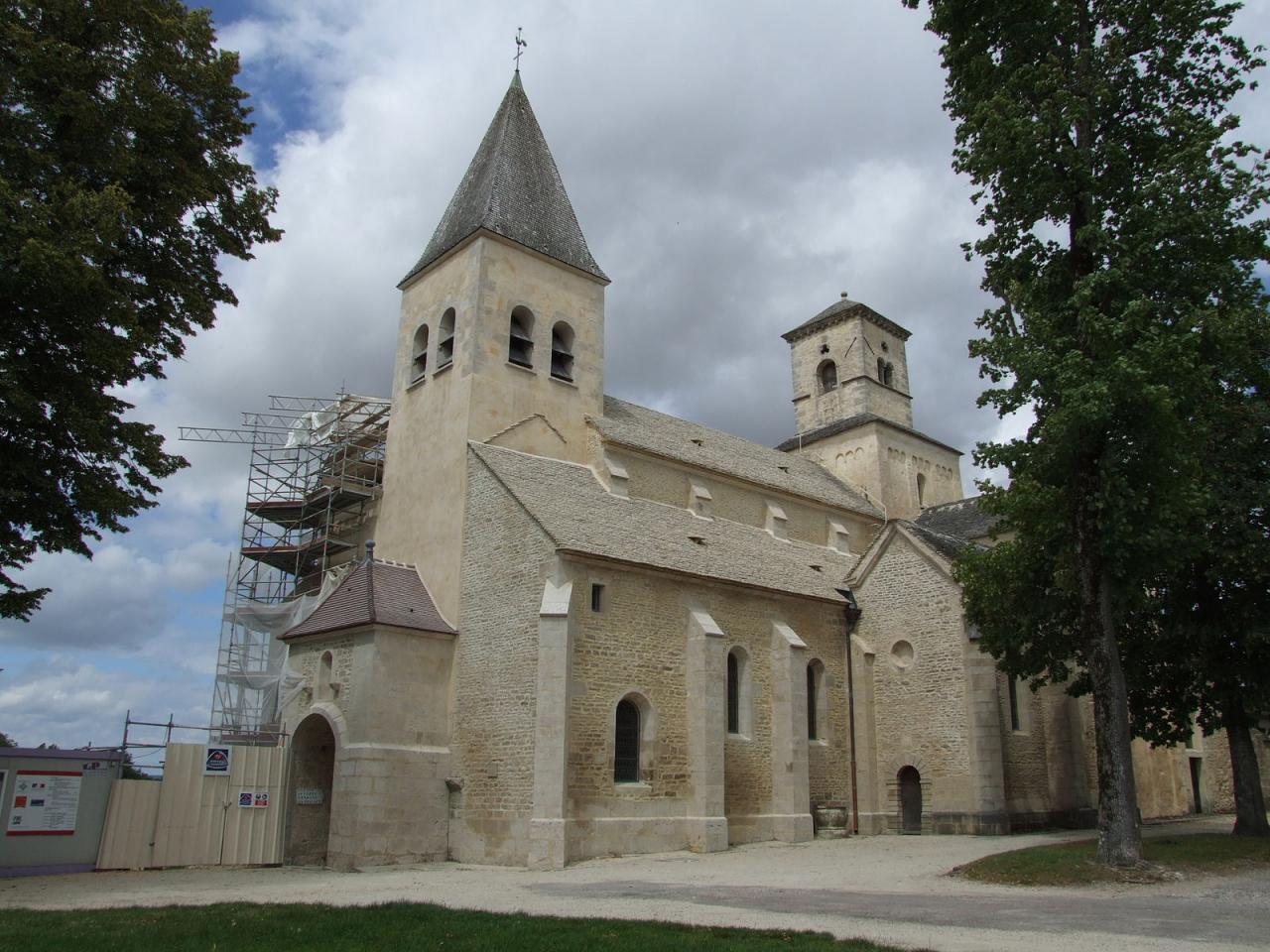Church of Saint-Vorles

Because of its location above a high plateau, the church literally dominates the city. Here stood the important fortified castle of the Dukes of Burgundy and the bishops of Langres, of which only a few sections of the walls remain. A church preserving the relics of Saint-Vorles existed there since the 9th century. The collegiate church built at the beginning of the 11th century by the bishop of Langres is one of the oldest Romanesque buildings in Burgundy. The Lombard bands that decorate the exterior of the church are characteristic of the so-called Lombard art, found in the contemporary churches of Saint-Philibert de Tournus and Saint-Bénigne de Dijon, but which is rare in this northern part of Burgundy. A rather Ottonian or Carolingian influence can be noticed in the westbau of the church, which is a real two-storey western transept crowned by a bell tower, reminiscent of the great Rhine churches.
About this building
With a Latin cross plan, the church has a partially high nave and its two aisles have three bays leading to a double transept also of three bays, the north transept being partly devoted to the descent to the crypt. The ensemble ends with a deep choir with apse surrounded by two small chapels, the chapel of Saint Teresa and the chapel of the Carmelite convent, which date from the 14th and 15th centuries. The bell tower at the crossing of the transept was rebuilt in the 12th century while on the same hill was also built the castle of the Dukes of Burgundy, a cemetery exists at least since the 19th century in the middle of its ruins. The church has a remarkable tomb and in its crypt an oratory dating from the 4th century. Attributed to the bishop of Langres, Brun de Roucy, the construction of this church began in the 10th century. It honours Saint Vorles, whose relics were transferred from Marcenay to Châtillon in 868.




