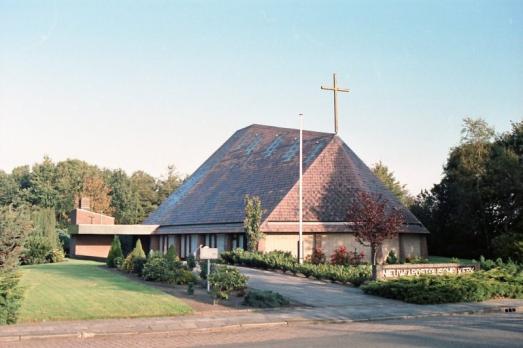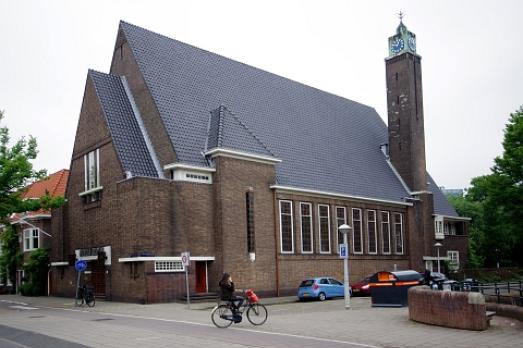Nieuw Apostolische Kerk
Amsterdam, NL
Built as a New Apostolic church. As such out of use around 1990. Now in use as the Moroccan An Nour mosque.
Here you can search for a building to visit. You can use the map find destinations, or you can use the filters to search for a building based upon what different criteria.
Amsterdam, NL
Built as a New Apostolic church. As such out of use around 1990. Now in use as the Moroccan An Nour mosque.
Breda, NL
Hall church without tower, built around 1960. In use as a church of the Apostolic Society until 1979.
Eindhoven, NL
Nice modern church, characteristic of this church community. Modest octagonal brick building in modernist style, designed by the architectural firm Hupkes and Van Asperen and built in 1958. The whole is crowned by a central tower of metal, above which is a metal sculpture representing a cross and a radiant sun, which is the symbol of the New Apostolic church community.
Rotterdam, NL
Modern church without a tower in the Prins Alexander district in Rotterdam-East.

2e Exloërmond, NL
This Nieuw Apostolische Kerk in Tweede Exloermond dates from 1973.
Emmeloord, NL
The New Jerusalem Church in Emmeloord was built as a Reformed Church. Willem van Leeuwen delivered an organ in 1955. It was restored by Kaat & Tijhuis in 1982. The Mixture of the Main Work was changed by them from VI-VIII strong to IV strong. The church building has been in use as a PKN church since June 2006. The organ was overhauled in 2008. The Ruispijp IV strong of the pedal was replaced by a Roerquint 5 1/3', probably by the firm Kaat & Tijhuis, who also maintain the organ. A few years later, the Octaaf 2' of the Rugwerk and the Nachthoorn 2' of the Main Work were swapped.
Hurdegaryp, NL
Built as a Reformed Church. Later expanded. Hall church with roof turret.

Amstelveen, NL
Built in 1965 , this church is located in North Holland.
Scheveningen, NL
Built as Dutch Reformed Church, replacing the earlier Badkapel, elsewhere in Scheveningen. Extremely important, monumental church building on the ground plan of a Greek cross, built in 1915-1916 to a design by W.Ch. Kuijper jr. The church has two large towers, placed in the armpits of the main nave and transepts. They are crowned by an octagonal structure with helmet-shaped copper roofs. A small dome-shaped crowning on the crossing. Striking entrance with arcades, the arched theme of which recurs in various places in the building. Very large windows in the gables of the four arms, provided with traceries in natural stone and brick. They contain stained-glass figurative glass. The wooden roofs are provided with decorative painting on the inside. In addition to the organ gallery, the church has deep galleries with ascending pew arrangement in the other three naves. The benches on the galleries date from the construction period, those on the ground floor were replaced later. Many interior components from the construction period were preserved; the baptismal fence and church council benches have disappeared. In 1989, new liturgical furniture was placed around the pulpit, the design of which was adapted to the pulpit.
Ermelo, NL
Large cross-shaped church with corner tower in business-expressionist style. 2009 renovation interior, especially ceilings and grounds outside.

new
The Chassidic Route is a cultural and historical trail tracing the rich legacy of Jewish communities in southeastern Poland and western Ukraine. This region was central to the rise of Chassidism in the 18th century. Here, we highlight 10 remarkable synagogues you’ll discover along this route.

he cradle of the Industrial Revolution in Germany, Chemnitz, is well-known for its industrial heritage landscape, but the city is also home to remarkable examples of religious architecture from different historical periods. Join us as we explore the key landmarks of this European Capital of Culture 2025.

The twin towns of Nova Gorica (Slovenia) and Gorizia (Italy), lying on the border between the two countries, have a rich religious heritage, steeped in centuries of tradition. If you are looking for ideas for your visit, take note of these 10 religious sites that you should not miss.