Emmanuelkerk
Deventer, NL
Modern, several times renovated and extended church building without a tower.
Here you can search for a building to visit. You can use the map find destinations, or you can use the filters to search for a building based upon what different criteria.
Deventer, NL
Modern, several times renovated and extended church building without a tower.
Groningen, NL
Modern church in a large expansion area in the northeast of the city of Groningen.
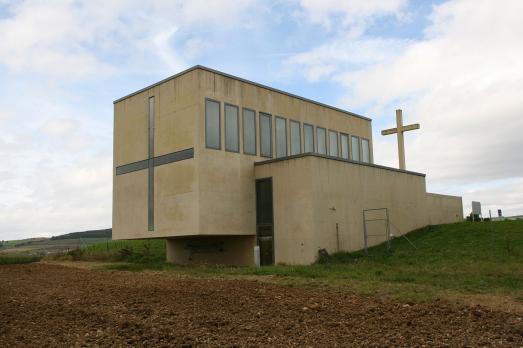
Engen, DE
The Motorway Chapel of Hegau (officially Emmauskapelle) is located in the service area of Hegau West near Engen on the Federal Highway 81 from Stuttgart to the south. Instead of the original, too expensive dome model by the Hungarian architect Imre Makovecz, the project by the Ravensburg architect Wolf R. Bürhaus was selected in an architectural competition. The complex consists of a high cross, an inner courtyard and a parallelepiped-shaped chapel. Access to the chapel is via a narrow inner passage.
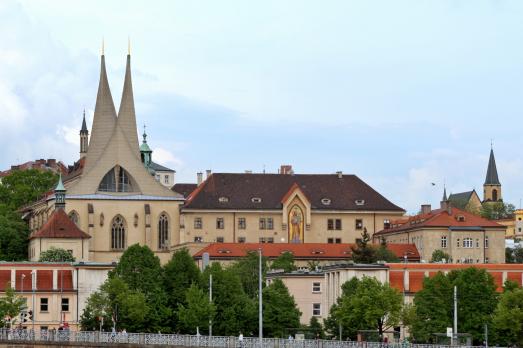
Nové Město, CZ
Emmaus Monastery was founded in 1347 by the Czech king and Roman emperor Charles IV (1346-1378). It was destined to become the only Benedictine monastery in the Bohemian kingdom and in the whole of Slavic Europe. During World War II, the monastery was captured by the Gestapo and the monks were sent to the Dachau concentration camp. In February 1945, it was almost destroyed by the American bombing of Prague. The modern roof with its bell towers was added in 1960. The Gothic cloister has original faded frescoes with fragments of pagan symbolism from the 14th century.
Breda, NL
The Emmaus Chapel is a modern "house chapel" from around 1990, in the middle of a new residential area from the same period.
Middelharnis, NL
Built as a Reformed Church. Replaced an earlier church. The building was named De Hoeksteen. From 23 April 2005 this Reformed Church is called Emmaüskerk. Since then this building has officially been a church of the PKN.
Nieuwegein, NL
Church building from 1977 designed by architect A. Alberts from Amsterdam. Modern complex.
Hattem, NL
Reconstruction church with roof turret and freestanding metal bell tower. Built to replace the Gasthuiskerk, which became Reformed (Liberated). Expansion in 1967 and 1977. Restored in 1997.
Bergen op Zoom, NL
Modest church building, built as a Roman Catholic church in the new Noordgeest district between Bergen op Zoom and Halsteren. The Roman Catholic Emmaus church, built in 1987 at Korenberg 90, has since been closed for Roman Catholic worship. The last Roman Catholic church service was held on 17 June 2006. In May 2010 it was announced that the vacant church building would be sold to the Municipality of Bergen op Zoom for three hundred thousand euros. In the summer of 2010 this building was sold to the Reformed Church (liberated) in Bergen op Zoom.
Eindhoven, NL
Interesting modern church with tower.
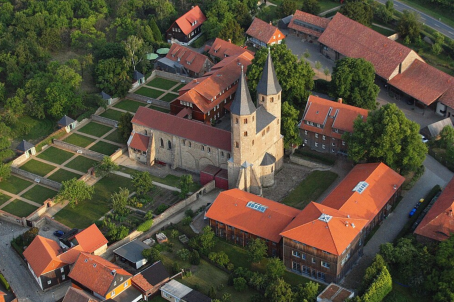
new
Nestled amidst the serene landscapes of the Harz region, lies a hidden gem for nature enthusiasts and history buffs alike - the Harz Monastery Hiking Trail. Lace up your hiking boots and embark on this captivating adventure that will transport you back in time.
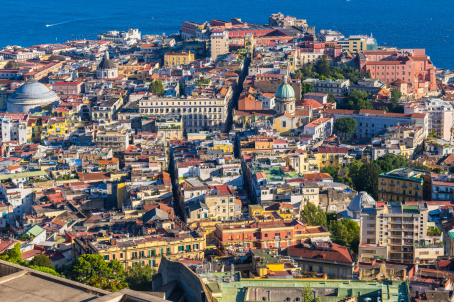
The Holy Mile (Miglio Sacro) of Naples is a one-mile-long itinerary, through sacred places linked to the city's patron saint, San Gennaro, in the Rione Sanità district. Discover the city from a new perspective with this unique walking tour.
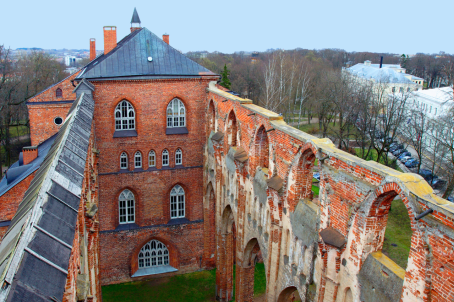
As a university city, cultural offerings abound in Tartu and will reach their peak after being designated one of three European Capitals of Culture for 2024. In this list, we've compiled the most interesting sacred places to visit in and around the old town.