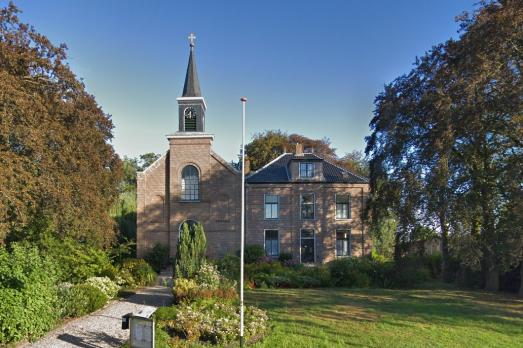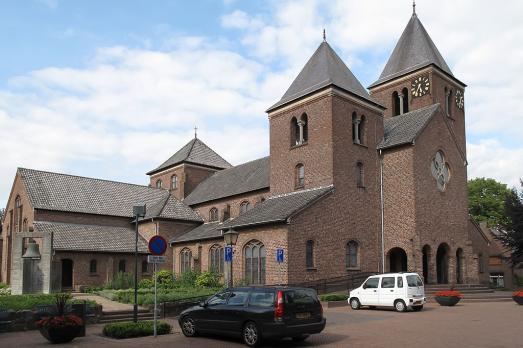H.H. Petrus en Paulus
Goor, NL
Three-aisled neo-Gothic pseudo-basilica without transept and tower, built under slight influence of the late Lower Rhine and Westphalian Gothic. Facade flanked by two low stair towers, simple roof turret above the choir. Plastered interior, provided with cross-ribbed vaults. During the liturgical renovations in the 1960s, the interior was simplified, whereby the neo-Gothic altars disappeared. The glazing is still intact. Behind the choir, modern extension De Borgh.








